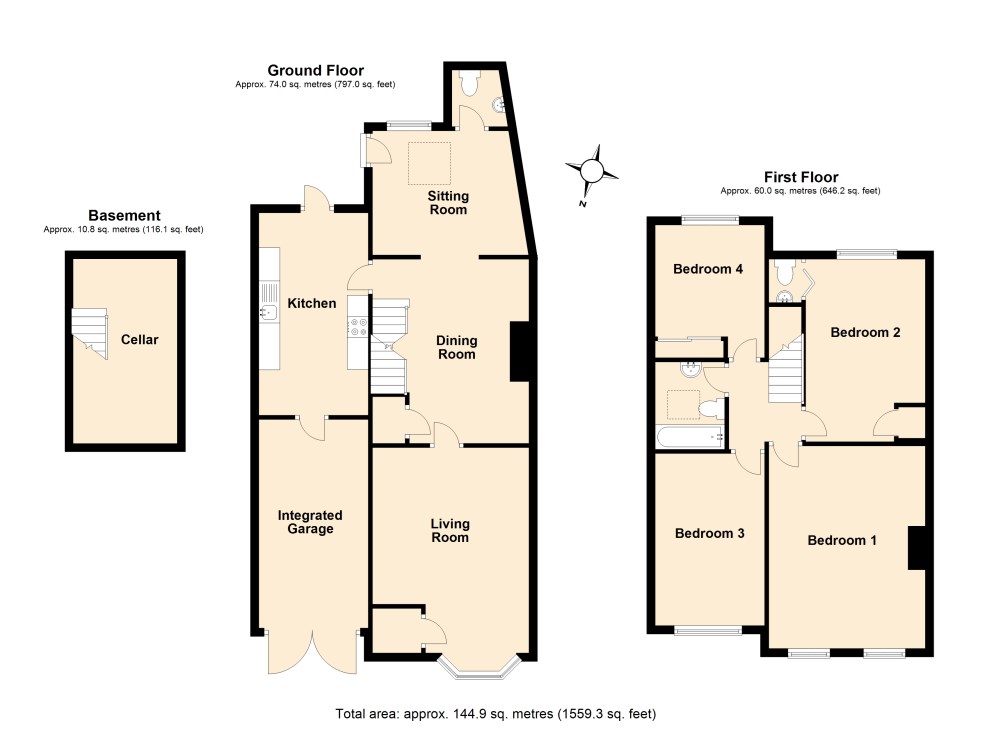
Ideally Located In Town
Grade II Listed
Victorian Townhouse
Bright & Airy Accommodation
Courtyard Garden
Integrated Garage
Cellar
A PERFECT LOCK UP AND LEAVE
EPC Rating D
Council Tax Band F
Freehold
This elegant Grade II listed, 4 bed, Victorian townhouse is a short flat walk from the centre. Sympathetically modernised and smartly presented with bright and airy accommodation set over 2 floors featuring many original features. Integrated, tall, single garage and attractive paved inner courtyard and garden. Residents parking permit available. No onward chain.
| | Traditionally constructed with a painted rendered exterior and a combination of wooden sash and uPVC double glazed windows and doors set under pitched tiled roofs. Internal features include open grate fireplaces, low voltage downlighters, wooden panelled doors and a combination of limestone and wooden boarded flooring. A gas boiler provides domestic hot water and heating to radiators throughout. | |||
| | The entrance to the property is from the high street and through a part glazed wooden front door into: | |||
| ENTRANCE HALLWAY: | Consumer unit at high level. Doors into | |||
| LIVING ROOM: | 4.83m x 3.72m (15'10" x 12'2") Bay window to front elevation with views towards St Marys Street and internal window back. Decorative gas fire set on a stone hearth with stone surround. Door into: | |||
| DINING ROOM: | 4.07m x 3.48m (Max) (13'4" x 11'5") Internal window to back. Staircase with wooden balustrading and square newels up to split first floor landing. Under stairs cupboard with a ledged and braced door with stone turning staircase down to: | |||
| CELLAR: | 2.45m x 4.33m (8'0" x 14'2") Reduced head height with arched ceiling. Exposed stone walls and brick floor. Shelving to two sides. Light. | |||
| | From living room doors into the following: | |||
| KITCHEN: | 2.59m x 4.82m (8'6" x 15'10") Part glazed door to back accessing inner courtyard. Corner metal decorative fireplace with open grate. Laminate work surfaces along two walls with tiled splash backs and inset ceramic sink with mixer tap over and four ring "Bosch" electric hob. Wooden cupboards and drawers sent under with integrated dishwasher. Tall units housing "AEG" Grill and oven as well as fridge/freezer. Matching mounted units with spotlights under. Door into: | |||
| INTERGATED GARAGE: | 5.40m x 2.62m (17'9" x 8'7") Part glazed double garage doors to front accessing Whitecross Street. Shelving to one wall. Space and plumbing for washing machine/tumble dryer. Consumer unit at high level. Power and light. | |||
| SITTING ROOM: | 3.09m x 2.91m (10'2" x 9'7") Skylight to back. Window to back and part glazed door to side accessing inner courtyard. Door into: | |||
| CLOAKROOM: | Low level W.C and wall mounted wash basin with mixer taps. Extraction fan at high level. | |||
| | From living room upstairs to: | |||
| FIRST FLOOR LANDING: | Doors into the following: | |||
| BEDROOM TWO: | 4.00m x 2.22m (13'1" x 7'3") Window to back elevation with townscape views. Fitted wardrobe with hanging rail and shelving. Roof access trap. Wooden bi-fold door into: | |||
| EN-SUITE W.C: | Low level and wall mounted wash basin with mixer taps. Wall mounted Worcester boiler. | |||
| BEDROOM ONE: | 3.73m x 4.68m (12'3" x 15'4") Two windows to the front elevation with pretty views of St Mary's church. Decorative metal fireplace with open grate, wooden surround and mantle. | |||
| BEDROOM THREE: | 2.60m x 3.93m (8'6" x 12'11") Window to front elevation with church yard and townscape views. | |||
| FAMILY BATHROOM: | skylight. Contemporary suite comprising a low level W.C, pedestal wash basin and bath with shower over on adjustable chrome rail. Chrome ladder style radiator. Extraction fan at high level. Tiling to all wall. | |||
| BEDROOM FOUR: | 2.55m x 3.41m (8'4" x 11'2") Window to back. Fitted wardrobe with mirrored front, hanging rail, shelving and storage. | |||
| OUTSIDE: | Set behind the house is an attractive "L" shaped, courtyard garden enclosed on all sides by a brick wall. Gravelled and paved areas with planted borders and interspaced mature shrubs. | |||
| SERVICES: | Mains gas, electric, water and drainage. Council tax band F. EPC Rating D. | |||
| DIRECTIONS: | From our office turn right and proceed to the end of Church Street and 5 Whitecross is the third house on the right opposite St Marys Church. |

IMPORTANT NOTICE
Descriptions of the property are subjective and are used in good faith as an opinion and NOT as a statement of fact. Please make further specific enquires to ensure that our descriptions are likely to match any expectations you may have of the property. We have not tested any services, systems or appliances at this property. We strongly recommend that all the information we provide be verified by you on inspection, and by your Surveyor and Conveyancer.
























