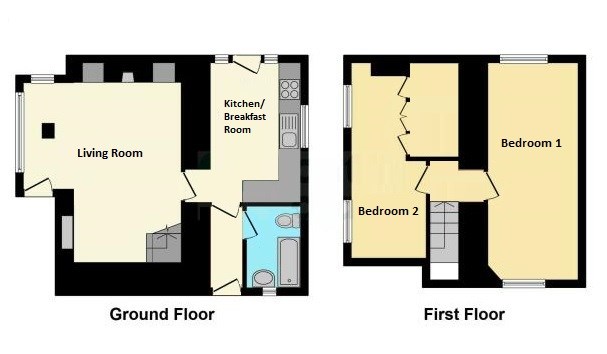
For Sale Whitebrook, Monmouth, NP25 £475,000
2 Bedrooms Detached Stone Cottage
A Wealth of Character and original Features
Under Half an Acre of Grounds
Private Road Parking
EPC Rating E
Council Tax Band G
Freehold
Set on the side of this very pretty and historic valley that runs down to the Wye, this charming 2 bed stone built, Mill worker's cottage enjoys excellent levels of privacy. Extended and modernised, it retains a wealth of character and original features. The mature terraced grounds and gardens of just under half an acre have lovely woodland views. Private off-road parking.
| | Traditionally constructed in stone with a part wooden clad and painted rendered exterior and a combination of wooden and uPVC framed windows and doors set under pitched tiled and flat roof. Internal features include an inglenook fireplace, wooden panelled and vertically boarded doors, exposed stonework and beams, ceramic tiled and wooden boarded flooring. A solid fuel heating system provides heating to radiators throughout, and domestic hot water is also via an emersion heater. | |||
| | The main entrance to the property is from the front terrace through a vertically boarded stable door with viewing panel into: | |||
| LIVING ROOM: | 5.69m x 4.42m (18'8" x 14'6") (max) Windows to front and side with far reaching woodland views. Staircase with handrails up to first floor landing. Stone inglenook fireplace housing solid fuel burner set on a slate hearth with wooden mantel above. Recess to side with display shelving. Vertically boarded stable door into: | |||
| KITCHEN/BREAKFAST ROOM: | 3.88m x 2.54m (12'9" x 8'4") Window to back and French doors to side with matching side panels accessing sun terrace. "L-shaped" Laminate work surface with decorative tiled splashback surround, inset one and half bowl sink and electric four ring hob with concealed circulating fan over. A range of wooden panelled cupboards and drawers set under with integrated oven. Space for fridge/freezer and plumbing for washing machine/tumble dryer. Complementary wall mounted cabinets and display units. Consumer unit at high level. Door into: | |||
| REAR HALLWAY: | 2.28m x 0.90m (7'6" x 2'11") Frosted external door to side accessing outdoor storage area. | |||
| FAMILY BATHROOM: | Floral stained glassed window to side. White suite comprising a low level WC, pedestal wash basin and bath with shower head over on adjustable chrome rail.
| |||
| | From living room up stairs to: | |||
| FIRST FLOOR LANDING: | Doors into the following:
| |||
| BEDROOM TWO: | 5.62m x 2.04m (18'5" x 6'8") Two windows to front with Wye Valley views. Integrated wardrobe along one wall with hanging rail, shelving and storage. Cupboard housing immersion heater, boiler and full height wooden slatted shelving. Roof access hatch. | |||
| PRINCIPAL BEDROOM: | 2.57m x 6.13m (8'5" x 20'1") Dual aspect windows to front and back with pretty garden views. | |||
| OUTSIDE: | From the peaceful country lane is a spacious, walled, parking bay that comfortably fits two vehicles. At the side is an old stone built stable block with two bays, a concrete base, and a corrugated roof. Steps lead up to the cottage and a level terrace primarily laid to lawn, complemented by a rockery garden and creatively arranged raised beds with a wide variety of flowers and shrubs.
Along one side adjacent to the back the porch and kitchen there is an attractive wide pergoda with a glazed roof with a paved and gravelled sun terrace providing an ideal spot for alfresco dining in this delightful woodland setting. Stone paving slabs lead to a series of wooden outbuildings, currently used by the current owner to house cats, each equipped with power and light. The top tier of the garden features an extensive sloped lawn up to the boundary wrapping around three sides of the property. Set to the side is a useful outdoor wood storage area.
| |||
| SERVICES: | Mains electric and water. Solid fuel heating system and private drainage. Council Tax Band G. EPC Rating F.
| |||
| DIRECTIONS: | From Monmouth take the B4293 road towards Chepstow and proceed for about 3 miles over the brow of the hill. Turn left at post signed The Narth and Whitebrook, continue down this lane for 1.4 miles and Woodview will be found in on the right just after The Whitebrook restaurant.
|

IMPORTANT NOTICE
Descriptions of the property are subjective and are used in good faith as an opinion and NOT as a statement of fact. Please make further specific enquires to ensure that our descriptions are likely to match any expectations you may have of the property. We have not tested any services, systems or appliances at this property. We strongly recommend that all the information we provide be verified by you on inspection, and by your Surveyor and Conveyancer.
























