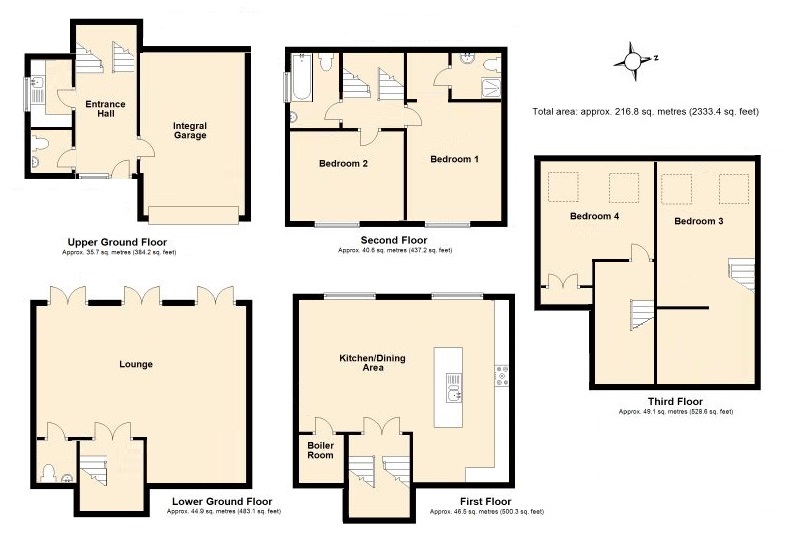
For Sale The Gardens, Monmouth, NP25 £630,000
4 Bedroom Detached House
2 Reception Rooms
Multilevel Layout
High Energy Efficiency
Gardens to Front and Back
Integral Garage
Off street Parking
EPC Rating B
Council Tax Band G
Freehold
Set in a quiet, prime location a short walk from town, this individual and very energy efficient, high quality, modern, 4 bed townhouse has an impressive multi-level layout with light bright spacious living spaces totalling 1900 ft². Its elevated aspect produces rural views across the town. Low maintenance gardens to front and back, off street parking and an integral garage.
NO UPPER CHAIN.
| | The front entrance is recessed with feature exposed stone wall and paving and a part hardwood glazed door with matching glazed side panel leads into: | |||
| ENTRANCE HALL: | 3.12m x 2.16m (10'3" x 7'1") Mandarin Stone natural stone tiled floor. Solid oak stairs with glazed balustrades. Doors to the following: | |||
| CLOAKROOM: | Window with frosted glass to side. Stone tiled floor. Low level WC, pedestal wash basin with mixer tap, chrome ladder style towel rail and extractor fan.
| |||
| UTILITY ROOM: | Window to side with frosted glass. Stone tiled floor. Laminate worktop with stainless steel sink with mixer tap. Space and plumbing for washing machine and tumble dryer, extractor fan.
| |||
| | From Entrance Hall stairs down to: | |||
| LOUNGE: | 7.11m x 5.99m (23'4" x 19'8") narrowing to 4.47m (14'8") Three sets of French doors to garden. Combination of carpet and engineered oak flooring. Door into: | |||
| CLOAK ROOM: | Low level WC, pedestal wash basin with mixer tap, extractor fan.
| |||
| | From Entrance Hall stairs up to: | |||
| HALF LANDING: | Double doors into:
| |||
| KITCHEN/DINING AREA: | 5.99m x 3.33m (19'8" x 10'11") 4.37m x 3.76m (14'4" x 12'4") Open plan with windows to back with views across the garden towards The Kymin. Extensive bespoke contemporary kitchen with laminate worktops to two sides and soft close drawers with cupboards under and over. Four oven range cooker with five ring gas hob and stainless steel extractor fan hood over. Matching tall units to one wall with space for American style fridge freezer and island with 1 ¼ bowl stainless steel drainer sink with mixer tap, integrated dishwasher and wine cooler under. The floor is a combination of engineered oak and natural stone tiling. Door into: | |||
| BOILER ROOM: | Wall mounted gas fired boiler and hot water storage tank.
| |||
| | From Half Landing stairs up to: | |||
| FIRST FLOOR LANDING: | Double height ceiling with Velux roof lights. Stairs to second floor. Doors to the following:
| |||
| FAMILY BATHROOM: | Window to side with frosted glass. Panelled bath with mixer tap, low level WC, pedestal wash basin with mixer tap, chrome ladder style towel rail and extractor fan. Ceramic tiling to walls and floor.
| |||
| BEDROOM 2: | 3.36m x 3.10m (11'0" x 10'2") Window to front. | |||
| MASTER BEDROOM: | 3.65m x 4.03m (11'12" x 13'3") Window to front and dressing recess (1.4m x 1.4m) with door into: | |||
| EN-SUITE SHOWERROOM: | Tiling to all walls. Shower cubicle with glass swivel door, shower valve and shower head on rail, pedestal washbasin with mixer tap, low level WC, chrome ladder style towel rail and extractor fan.
| |||
| | From First floor landing stairs with Velux roof lights up to: | |||
| SPLIT LEVEL BEDROOM 3: | 4.88m x 3.32m (16'0" x 10'11") Double height raked ceiling with Velux roof lights to back with far reaching views towards the Kymin. Stairs up to: | |||
| GALLERY: | 3.32m x 2.90m (10'11" x 9'6") With ideal opportunity to convert into en-suite bath/shower room. Door into extensive under the eaves storage areas. | |||
| BEDROOM 4: | 4.42m x 3.70m (14'6" x 12'2") Velux roof lights to back with far reaching views towards the Kymin. Double height raked ceiling. Recessed fitted wardrobe with shelves and hanging rail. | |||
| | From Entrance Hall connecting door into: | |||
| SINGLE GARAGE: | 5.62m x 3.30m (18'5" x 10'10") Up and over door, light and power. | |||
| OUTSIDE: | To the front is the tarmac drive with parking for two cars with an inset planted border and paving to the side with steps leading down to the level lawned garden at the back. Fencing to boundaries.
| |||
| SERVICES: | Mains gas, water, electric and drainage. Gas fired central heating. Council Tax Band G, EPC Rating B.
| |||
| DIRECTIONS: | From Priory Street turn left at the traffic lights onto the old Hereford Road. Immediately before the gates to the Girls school turn right into The Gardens. Follow this road round for approximately 300 yards and 18 & 20 are the two new houses to your right immediately after the bend.
|

IMPORTANT NOTICE
Descriptions of the property are subjective and are used in good faith as an opinion and NOT as a statement of fact. Please make further specific enquires to ensure that our descriptions are likely to match any expectations you may have of the property. We have not tested any services, systems or appliances at this property. We strongly recommend that all the information we provide be verified by you on inspection, and by your Surveyor and Conveyancer.
































