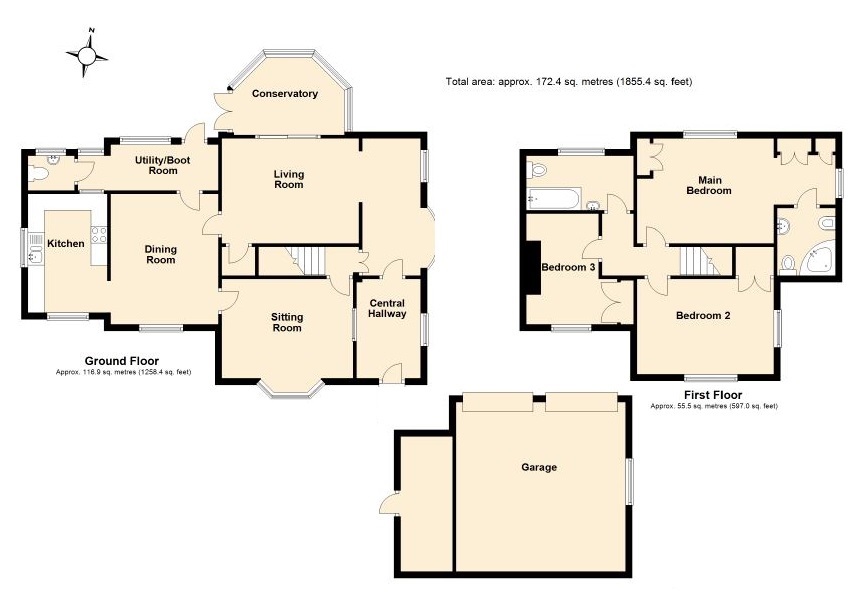
For Sale St Maughans, Monmouth, NP25 £595,000
3 Bedrooms Detached Stone Cottage
3 Reception Rooms
Set on 0.4 of an Acre of Beautiful Gardens
Idyllic Location
Detached Double Garage
Conservatory
Close to Monmouth and Amenities
EPC Rating E
Council Tax Band H
Freehold
Idyllically set in the centre of its 0.4 acres this very attractive 3 bedroomed country house lies in a quiet rural hamlet on the slopes of the Monnow Valley a short drive from town. Its elevated aspect provides panoramic countryside views and bright light accommodation throughout. Mature, level grounds and gardens with a gated gravelled driveway, parking areas, a detached double garage and a useful stone outbuilding. This is an excellent opportunity for personalising this characteristic home.
| | Built in attractive local red sandstone with inset uPVC double glazed doors and windows with feature stone arches over as well as bay windows and doors are set under pitched slate roofs. Internal features include wooden panelled doors, original exposed beams and stonework. Oil fired central heating servicing panelled radiators throughout. | |||
| | The approach from the driveway is via a part glazed panelled door into; | |||
| ENTRANCE HALLWAY: | 2.29m x 1.89m (7'6" x 6'2") Window to side, glazed panel to Sitting room and door into; | |||
| LIVING ROOM: | 4.16m x 3.03m (13'8" x 9'11") extending to 6.58m (21'7") L shaped with window and bay window overlooking the garden. Sliding Patio Doors leading out to the conservatory. Staircase to first floor. Door into; | |||
| DINING ROOM: | 3.28m max. x 3.93m (10'9" x 12'11") Windows to two elevations with garden views. Brick built ornamental fireplace. | |||
| CONSERVATORY: | 2.50m x 3.50m (8'2" x 11'6") max. Glazing on three sides set on plinth walls with a pair of glazed doors out to terrace, all enjoying attractive garden and countryside views. | |||
| UTILITY ROOM/BOOT ROOM: | 4.81m x 1.34m (15'9" x 4'5") Two windows, serving hatch into Dining Room and external door to the back garden. Plumbing for washing machine. | |||
| CLOAKROOM: | Low-level WC and pedestal wash basin.
| |||
| KITCHEN: | 3.63m x 2.41m (11'11" x 7'11") Windows to two elevations. U-shaped work surfaces with inset 1.5 bowl sink and side drainer, inset four ring electric hob with electric double oven under. Cupboards and drawers set under with matching wall cupboards, plumbing and space for washing machine, space for fridge/freezer, walls tiled to full height. | |||
| SITTING ROOM: | 3.92m x 3.96m (12'10" x 12'12") max. Three-sided bay window overlooking the front driveway and garden and window to side. Opne fireplace with tiled hearth, back and decorative wooden mantle over. | |||
| FIRST FLOOR LANDING: | L-shaped with loft hatch and ladder.
| |||
| MAIN BEDROOM: | 6.75m x 8.31m (22'2" x 27'3") Windows to two elevations enjoying garden and countryside views. Range of fitted wardrobes providing extensive hanging space and shelving. Door into: | |||
| ENSUITE BATHROOM: | Light coloured suite comprising; corner panelled bath with 'Mira Event' electric shower over, low-level WC, pedestal wash basin and bidet. Tiling to full height.
| |||
| BEDROOM 2: | 4.23m x 3.10m (13'11" x 10'2") Windows to two elevations, built-in wardrobes. | |||
| BEDROOM 3: | 2.37m x 3.97m (7'9" x 13'0") Window overlooking the front garden and drive. | |||
| FAMILY BATHROOM: | Suite comprising panelled bath with electric shower over, low-level WC and pedestal wash basin. Fully tiled floor and walls.
| |||
| GARDEN: | From the highway the property is approached via double wooden gates leading onto an extensive private driveway allowing ample parking for multiple vehicles and accessing the double garage. The garden is well stocked with a wide mix of mature fruit trees, shrubs, and flowering plants, enclosed on all sides by a mix of close boarded timber fencing, hedges and stock fencing. There are several level lawned areas with raised decorative stone flowerbeds. The spacious patio area at the back of the property is set off the Conservatory. Stone outbuilding suitable as a dry store with potential to be utilised as a small outside office. Large pond with water feature. External tap and power point.
| |||
| DOUBLE GARAGE: | Timber constructed with pitched roof with two separate garage doors one electrically operated. Loft storage, power and lighting.
| |||
| SERVICES: | Mains electric, water, oil fired central heating, septic tank drainage. EPC Rating E. Council Tax Band H.
| |||
| DIRECTIONS: | Proceed out of Monmouth on the B4233 towards Rockfield and Abergavenny. On reaching Rockfield, turn right towards Rockfield/Newcastle B4347. Continue through the main village and after a short distance turn right signposted St Maughans/Maypole. Travel along this road bearing right immediately past the telephone box and green triangle. Proceed along this road for around a quarter of a mile, the property will be found set back on the right-hand side just before the turning for 'Tregate bridge'.
|

IMPORTANT NOTICE
Descriptions of the property are subjective and are used in good faith as an opinion and NOT as a statement of fact. Please make further specific enquires to ensure that our descriptions are likely to match any expectations you may have of the property. We have not tested any services, systems or appliances at this property. We strongly recommend that all the information we provide be verified by you on inspection, and by your Surveyor and Conveyancer.
























