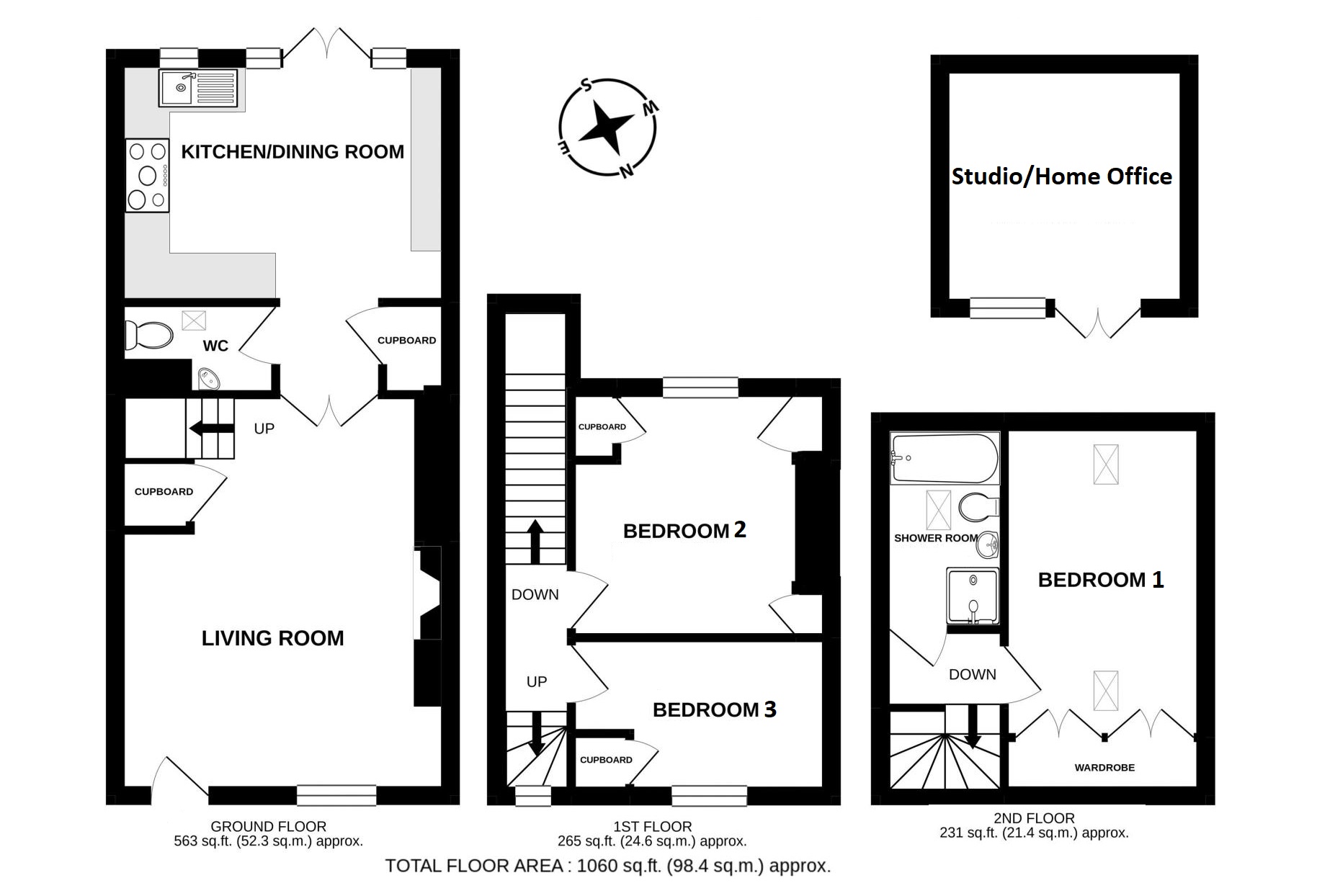
3 Bedrooms Grade II Listed Townhouse
Beautifully Presented
Blend of original and Contemporary Features
Located in The Town Centre
Courtyard Garden with Office/Studio
Permit Parking Available
EPC Rating D
Council Tax Band D
Freehold
This sympathetically restored Grade II listed, 3 bedroom townhouse occupies an ideal location in the heart of the town. Beautifully presented offering spacious accommodation over three floors with a lovely blend of original and contemporary features. Attractive courtyard garden with outdoor office/studio. Permit parking available.
| | Traditionally constructed with wooden frame sash windows and doors set under a pitched tiled roof. Internal features include original beams, a feature fireplace, part glazed and ledged and braced doors with Suffolk latches, low voltage downlighters, moulded skirting boards, a combination wooden boarded and ceramic tiled flooring. A gas fired boiler provides domestic hot water and heating to radiators throughout. | |||
| | The main entrance to the property is from St John Street through a wooden panelled door into: | |||
| LIVING ROOM: | 5.44m x 4.34m (17'10" x 14'3") max Window to front. Turning staircase with quarter landing, wooden balustrading and square newel posts up to first floor landing. Tall cabinet housing electricity and gas metres. Feature cast iron fireplace with open grate set on a slate hearth with ornate surround and wooden mantel. A pair of part glazed doors into: | |||
| KITCHEN/BREAKFAST ROOM: | 3.13m average x 4.42m max (10'3" x 14'6") High vaulted ceiling with skylight. Window and bi-fold French doors to back accessing walled garden. Laminate worktops with tiled splashback surrounds and with inset one and half bowl ceramic sink and side drainer. A range of cream cupboards and drawers set under with space for cooking range and plumbing for washing machine and dishwasher. Complementary wall mounted cabinets and recess with space for fridge/freezer. Storage cupboard housing Worcester gas boiler and consumer unit. Door into: | |||
| CLOAKROOM: | Skylight to back. A contemporary suite comprising a low level WC and corner set wash basin with mixer tap. Sectional radiator with chrome towel rail. Wooden panelling at dado height to all walls.
| |||
| FIRST FLOOR LANDING: | Window to stairwell. Winding staircase, wooden balustrading and square newel posts up to second floor landing: Doors into the following:
| |||
| BEDROOM TWO: | 3.29m x 3.19m (10'10" x 10'6") Window to back. Two integrated wardrobes with hanging rail, shelving and storage. Airing cupboard with full height wooden slatted shelving. Wooden panelling to one wall. | |||
| BEDROOM THREE: | 3.53m max x 2.14m (11'7" x 7'0") Window to front with townscape views. | |||
| | From landing upstairs to: | |||
| SECOND FLOOR LANDING: | Roof access hatch. Doors into the following:
| |||
| EN-SUITE SHOWER ROOM: | Skylight to back. A contemporary suite comprising a low level WC, vanity unit with inset wash basin, panelled bath with mixer taps and separate handheld attachment and fully tiled corner shower enclosure with mixer valve and rain shower head. Wooden panelling at dado height along two walls.
| |||
| BEDROOM ONE: | 2.68m x 4.92m (8'10" x 16'2") A vaulted ceiling with skylights to front and back. Decorative metal fireplace with open grate. Two built in wardrobes with hanging rails, shelving and ample storage. Bespoke fitted display shelving. | |||
| GARDEN: | 3.30m x 3.24m (10'10" x 10'8") The walled courtyard garden adjoins the kitchen with a paved sun terrace creating an ideal space for alfresco dining and entertaining bordered by well stocked flower beds with a meandering pathway leading to: GARDEN OFFICE: 3.30m x 3.24m: Fully refurbished and insulated with a wooden cladded exterior and a pair of glazed doors and window to front. Wooden boarded flooring, power and light. | |||
| SERVICES: | Mains gas, electric, water and drainage. Council Tax Band D. EPC Rating D.
| |||
| DIRECTIONS: | From our office walk down Monnow Street, after a short distance take the first left turning onto St John Street. After approximately 50 yards No.4 St John Sreet can be found on the right hand side.
|

IMPORTANT NOTICE
Descriptions of the property are subjective and are used in good faith as an opinion and NOT as a statement of fact. Please make further specific enquires to ensure that our descriptions are likely to match any expectations you may have of the property. We have not tested any services, systems or appliances at this property. We strongly recommend that all the information we provide be verified by you on inspection, and by your Surveyor and Conveyancer.
























