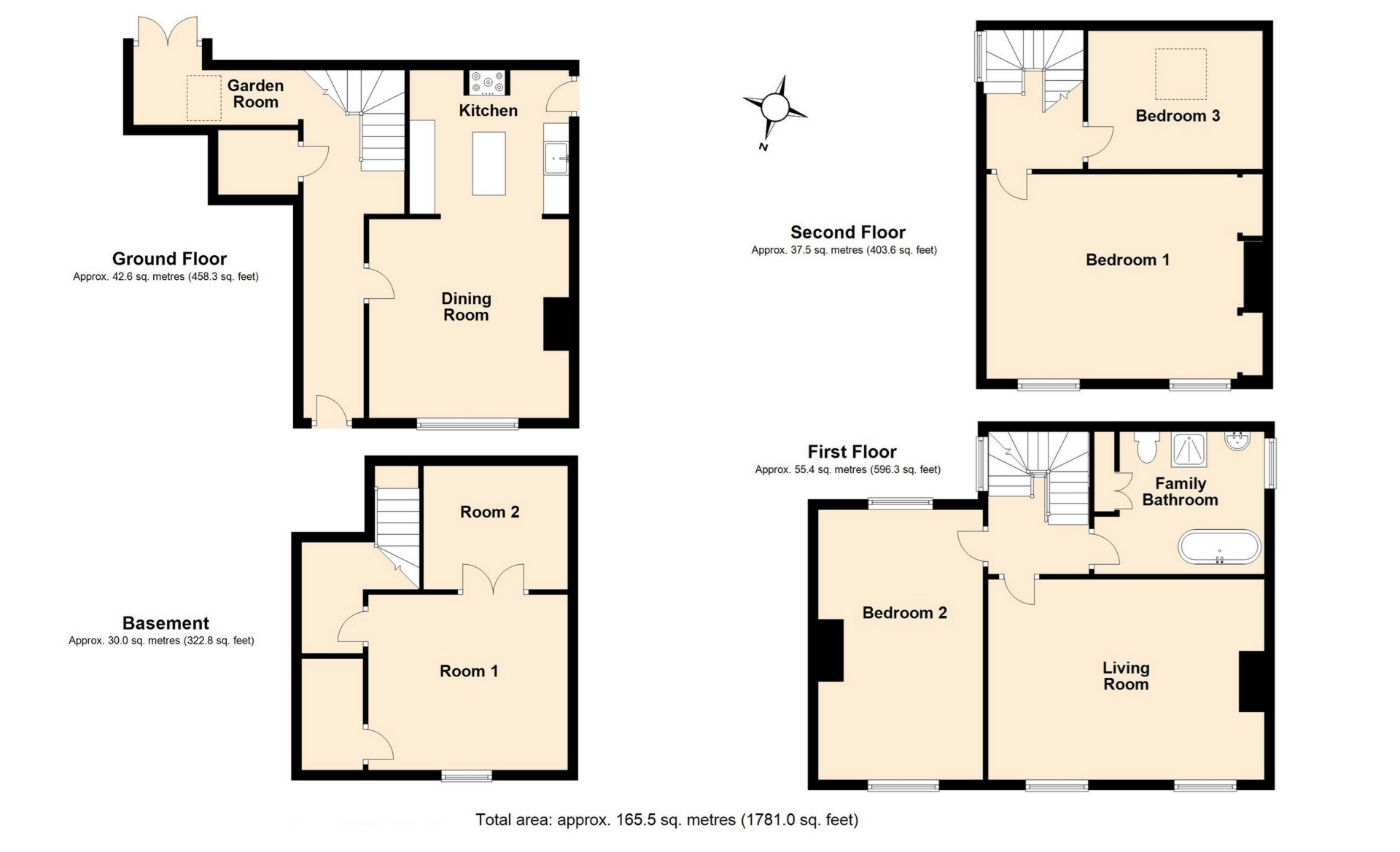
3 Bedroom Georgian Townhouse
Beautifully Presented Throughout
Four Well-Appointed Floors
A Wealth of Original Features
Located In The Heart of Town
Views of The River Monnow
EPC Rating D
Council Tax Band E
Freehold
This elegant 3 bedroom Georgian townhouse is beautifully presented over its four well-appointed floors. Lovingly restored and tastefully updated to retain a wealth of original features throughout. Located in the heart of the town with outstanding views of The River Monnow. Permit Parking available.
| | Built in the early nineteenth century and traditionally constructed with inset wooden panelled doors and sash windows set under a pitched tiled roof. Internal features include original fireplaces, ornate covings and ceiling roses, exposed stonework, moulded skirting boards and architraves and a combination of stone, and hardwood boarded flooring. A mains gas boiler provides domestic hot water and heating to radiators throughout. | |||
| | The property is approached from the high street and through a panelled door with semi-circular glazed panel over into: | |||
| ENTRANCE HALLWAY: | 6.65m x 1.26m (21'10" x 4'2") Original stone winding staircase with handrail down to lower ground floor and staircase with wooden balustrading and turned newel posts up to first floor landing. Openings and doors into the following: | |||
| DINING ROOM: | 3.94m x 3.81m (12'11" x 12'6") Picture window to front. Feature fireplace housing gas "woodburner" style fire set on a stone hearth with wooden surround and mantel. Arched recesses both sides with display shelving. Wide arched opening into: | |||
| KITCHEN: | 3.37m x 2.81m (11'1" x 9'3") Three windows at high level into entrance hallway and external part glazed door to the side. A farmhouse style kitchen with wooden worktops along two walls with complementary central island. Inset ceramic sink and a range of cupboards and drawers set under with integrated fridge and dishwasher. A tiled recess housing Rangemaster oven with concealed extraction fan above. | |||
| CLOAK ROOM: | Window to back. A white suite comprising a low level WC and wall mounted wash basin. Space and plumbing for washing machine/tumble dryer.
| |||
| GARDEN ROOM: | 3.24m x 1.43m (10'8" x 4'8") Skylight and French doors to back accessing: COURTYARD GARDEN: Enjoying excellent levels of privacy enclosed on all sides by stone and brick walls with a raised patio area and space for small shed. | |||
| | From entrance hallway down stone turning staircase to: | |||
| LOWER GROUND FLOOR: | 4.08m x 3.69m (13'5" x 12'1") Integrated cloak cupboard with storage and shelving. Ledged and braced door into: ROOM ONE: 4.08m x 3.69m (13'5" x 12'1") Window to front. Original cast iron fireplace with open grate.Integrated storage cupboard with a range of shelving. A pair of doors into: ROOM TWO: 3.58m extending to 5.05m (Max) x 2.37m (11'9" extending to 16'7" (Max) x 2.37m 7'9"): Decorative metal fireplace with open grate and wooden surround. Space for fridge/freezers. Power and light. | |||
| | From entrance hallway up stairs to: | |||
| FIRST FLOOR LANDING: | Turning staircase with wooden balustrading and turned newel posts up to second floor landing: Doors into the following:
| |||
| LIVING ROOM: | 5.35m x 3.95m (17'7" x 12'12") An incredibly light principal reception room with two picture windows to front enjoying views of Vauxhall Fields. Feature fireplace housing a gas "Woodburner" style fire set on a slate hearth with marble surround and mantel. Arched recesses both sides with lighting. | |||
| BEDROOM TWO: | 5.31m x 3.19m (17'5" x 10'6") Dual aspect windows to front and back. Decorative metal fireplace with open grate, slate hearth and ornate wooden surround and mantle. Recess to one side with display shelving and cupboard. | |||
| FAMILY BATHROOM: | 2.52m x 3.41m (8'3" x 11'2") Frosted window to side. A white suite comprising a low level WC, pedestal wash basin, free standing roll top bath and double width shower enclosure with mixer valve and rain shower head. Wooden panelling at dado height to most walls. Worcester gas boiler. | |||
| | From first floor landing up stairs to: | |||
| SECOND FLOOR LANDING: | Roof access hatch. Doors into:
| |||
| BEDROOM ONE: | 5.05m x 3.67m (16'7" x 12'0") Two picture windows to the front enjoying views across Vauxhall fields and The River Monnow. Decorative metal fireplace with open grate set on a slate hearth with wooden surround and mantel. Two recesses either side with hanging rail, shelving and storage. | |||
| BEDROOM THREE: | 2.80m x 3.38m (9'2" x 11'1") Vaulted ceiling with skylight and window to side. | |||
| SERVICES: | Mains gas, electric, water and drainage. Council Tax Band E. EPC Rating D.
| |||
| DIRECTIONS: | From our office turn right onto Priory Street and the property can be found after a short distance on the right hand side before St Marys Church.
|

IMPORTANT NOTICE
Descriptions of the property are subjective and are used in good faith as an opinion and NOT as a statement of fact. Please make further specific enquires to ensure that our descriptions are likely to match any expectations you may have of the property. We have not tested any services, systems or appliances at this property. We strongly recommend that all the information we provide be verified by you on inspection, and by your Surveyor and Conveyancer.
























