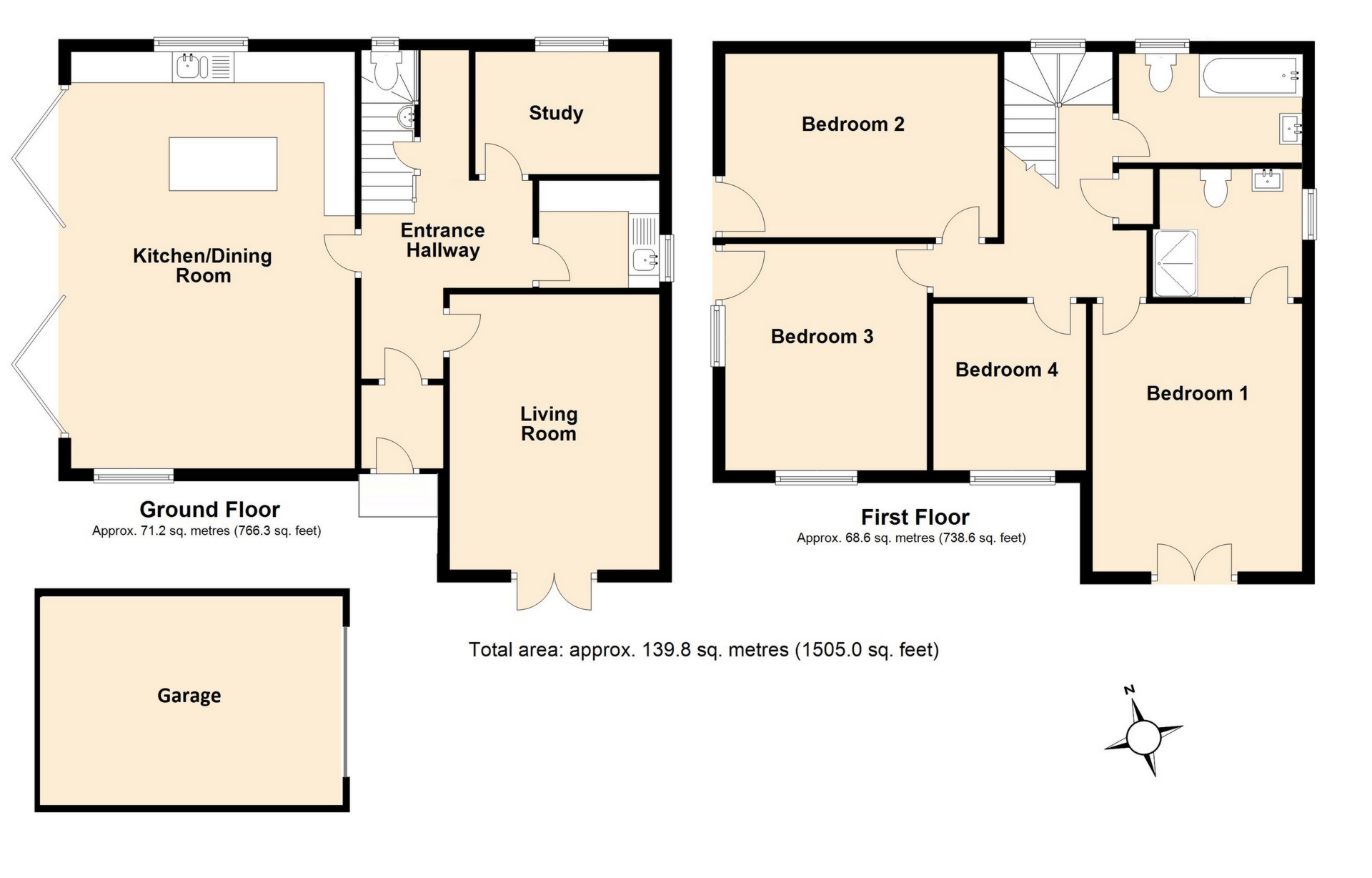
For Sale Penallt, NP25 £680,000
NEW 4 Bedroomed Detached House
Village Location
Within Walking Distance to Amenities
Quality Fixtures and Fittings
Detached Single Garage
Parking for Several Cars
NO ONWARD CHAIN
Freehold
This contemporary and beautifully designed new-build four bedroom family home is located in a desirable village location within walking distance to excellent village amenities. Offering extensive bright and airy accommodation over two floors with a wealth of quality fixtures and fittings throughout. Detached single garage and parking for multiple vehicles. No onward Chain.
| | Traditionally constructed with a part painted render and exposed stone exterior with inset uPVC double glazed windows and doors set under pitched tiled roofs. Internal features include low voltage downlighters, moulded skirting boards and architraves, vertically boarded and part glazed oak doors and a combination of ceramic tiled and carpeted flooring. A zoned heating system with under floor heating to the ground floor and radiators to the first floor powered by an Daikan air source heat pump. | |||
| | The main entrance to the property is under a bespoke built portico entrance and through a part glazed door into: | |||
| ENTRANCE HALLWAY: | Turning staircase with quarter landing, oak balustrading and square newel posts up to first floor landing. Cupboard housing under floor heating ports and consumer unit. Door into the following:
| |||
| KITCHEN/DINING ROOM: | 7.01m x 4.53m (22'12" x 14'10") Dual aspect windows to front and back and a pair of patio doors to the side accessing paved sun terrace. "L-shaped" Quartz work surface with uprights and matching central island unit. Inset double stainless-steel sink with instant hot water tap and five ring induction hob with feature splashback and stainless steel extraction hood over. A range of contemporary high gloss cupboards and drawers set under with integrated dishwasher. Complementary tall units housing Neff microwave, oven/grill and warming drawer. Space for American style fridge/freezer. | |||
| LIVING ROOM: | 3.44m x 4.69m (11'3" x 15'5") Sliding patio doors to front accessing garden. | |||
| UTILITY ROOM: | 1.79m x 1.80m (5'10" x 5'11") Frosted window to side. "L-shaped" Quartz worktop with inset sink. High gloss cupboards and drawers set under with space and plumbing for washing machine/tumble dryer. | |||
| STUDY: | 2.97m x 2.36m (9'9" x 7'9") Window to back with garden views. | |||
| CLOAKROOM: | Frosted window to back. RAK White suite comprising a low level W.C and vanity unit with inset wash basin and tiled splashback surround. Under stairs storage cupboard.
| |||
| FIRST FLOOR LANDING: | Window to the stairwell with garden views. Roof access hatch. Doors into the following:
| |||
| BEDROOM THREE: | 4.60m x 2.89m (15'1" x 9'6") Picture window to side. Bespoke fitted wardrobe with hanging rail, shelving and ample storage. | |||
| BEDROOM TWO: | 4.09m x 3.17m (13'5" x 10'5") Dual aspect windows to front and side with far reaching views of neighbouring pastureland. Bespoke fitted wardrobe with hanging rail, shelving and ample storage. | |||
| BEDROOM FOUR: | 3.04m x 2.75m (9'12" x 9'0") Window to front. | |||
| BEDROOM ONE: | 4.81m x 3.45m (max) (15'9" x 11'4") Sliding doors to the front with shallow balcony enjoying far reaching views of surrounding countryside. Bespoke fitted wardrobe with hanging rail, shelving and ample storage. Door into: | |||
| EN-SUITE SHOWER ROOM: | Frosted window to side. A contemporary RAK suite comprising a low level W.C, vanity unit with inset wash basin and full tiled shower enclosure with mixer valve, rain shower head and separate handheld attachment.
| |||
| FAMILY BATHROOM: | Window to back. A contemporary RAK suite comprising a low level W.C, vanity unit with inset wash basin, panelled bath with mixer valve and rain shower head over. Feature blue tile to one wall. Extraction fan at high level. Ladder style radiator.
| |||
| OUTSIDE: | The property is approached from the country lane leading to a spacious gravelled parking area with space for multiple vehicles and accessing: DETACHED SINGLE GARGAE: 3.81m x 3.56m (12'6" x 11'8") Matching construction with a painted rendered exterior and a concrete base under a pitched tiled roof. Electric roller garage door to front and secondary door to side. Power and light. A flat lawned area wraps around three sides of the property with interspaced trees and well-stocked herbaceous borders. Adjoining the kitchen, an extensive sun terrace ideal for alfresco dining and entertaining. Boundaries are a combination of hedgerow and wooden panelled fencing.
| |||
| SERVICES: | Mains electric and water. Heating via an air source heat pump and private drainage. Council Tax Band tbc. EPC Rating TBC.
| |||
| DIRECTIONS: | Take the B4293 towards Trellech. Take the turning left to Penallt and follow the road to the village. Before reaching the crossroads, the property can be found on the left hand side opposite the neighbouring pastureland.
|

IMPORTANT NOTICE
Descriptions of the property are subjective and are used in good faith as an opinion and NOT as a statement of fact. Please make further specific enquires to ensure that our descriptions are likely to match any expectations you may have of the property. We have not tested any services, systems or appliances at this property. We strongly recommend that all the information we provide be verified by you on inspection, and by your Surveyor and Conveyancer.



























