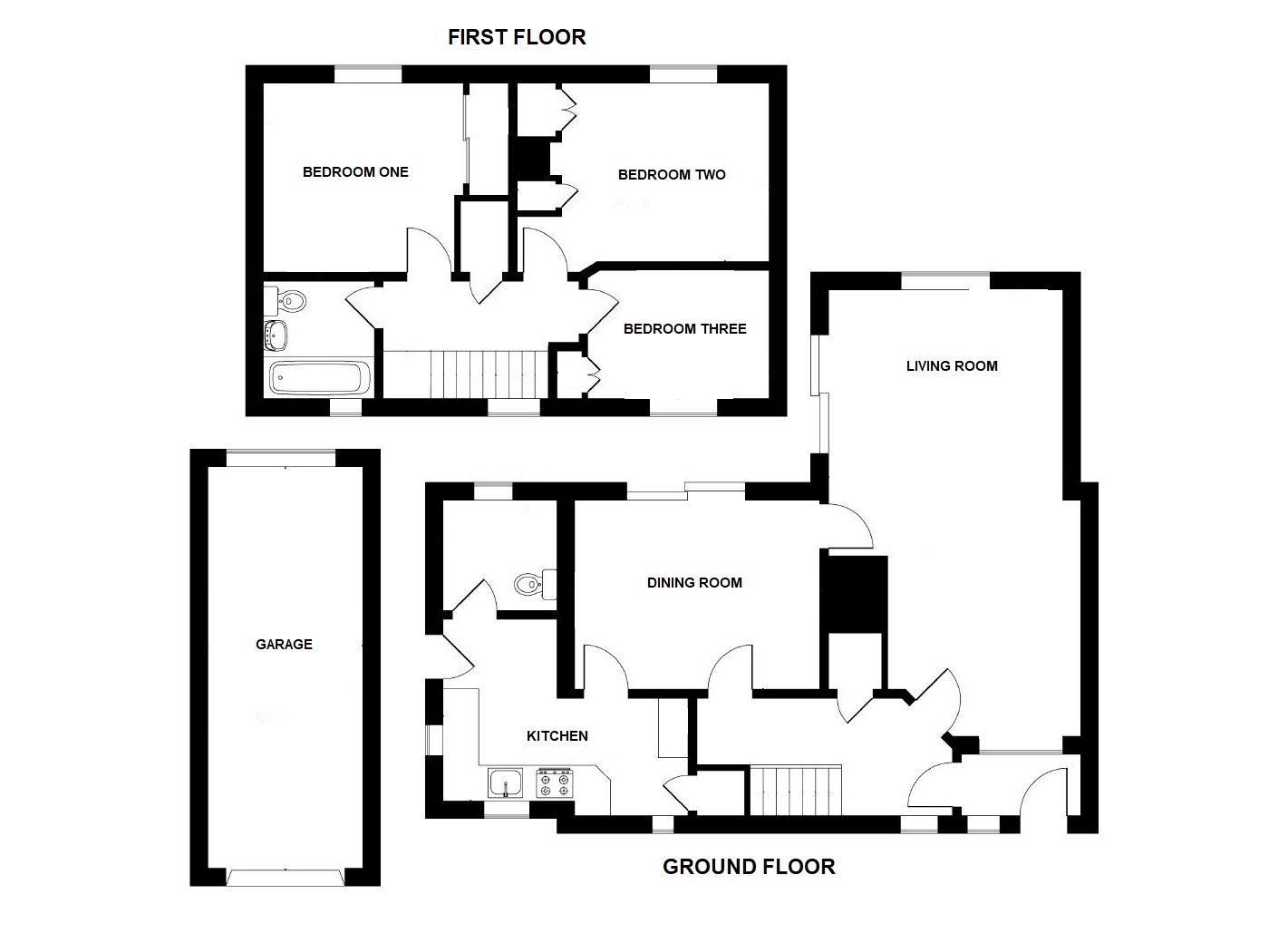
For Sale Monmouth, NP25 £375,000
Three Bedroom Family Home
Smartly Presented
Set In a Sought-After Cul-De-Sac
Versatile Accommodation
Detached Single Garage
Large Well-Maintained Rear Garden
EPC Rating E
Freehold
Set in a sought after quiet cul-de-sac, this smartly presented 3 bedroom semi-detached family home has a generously sized plot and is a flat walk to the town centre. Offering versatile accommodation over its two floors with bright and airy rooms throughout and lovely countryside views. Attractive rear garden, detached single garage and off-road parking for multiple vehicles.
| | Traditionally constructed with a textured rendered exterior and inset uPVC framed double glazed windows and doors set under a pitched tiled roof. Internal features include wooden panelled and part glazed doors, moulded skirting boards and architraves and a combination of Karndean and carpeted flooring. A gas boiler provides domestic hot water and heating to radiators throughout. | |||
| | The main entrance to the property is from the driveway and through a part glazed uPVC door with matching side panel into: | |||
| ENTRANCE PORCH: | 2.18m x 1.08m (7'2" x 3'7") Internal window into living room: part glazed door into: | |||
| INNER HALLWAY: | Window to front. Turning staircase with wooden panelled balustrading and square newel posts up to first floor landing. Cloaks cupboard with hanging rail, shelving and ample storage. Doors into the following: | |||
| LIVING ROOM: | 7.68m (max) x 3.27m (25'2" x 10'9") A generously proportioned principal reception room with window to back and sliding patio door to side accessing raised sun terrace. Secondary door into: A generously proportioned principal reception room with window to back and sliding patio door to side accessing raised sun terrace. Secondary door into: | |||
| DINING ROOM: | 4.17m x 2.23m (13'8" x 7'4") Sliding patio door to back accessing rear garden. Door into: | |||
| KITCHEN: | 4.14m reducing to 2.03m (13'7" x 6'8") x 3.05m (10'0") Windows to front and side and external door out to garden. "L-shaped" laminate work top with uprights, inset stainless steel one and half bowl sink and matching breakfast bar. Cooking range with four ring hob, oven, grill and stainless steel extraction hood over. A range of cream gloss cupboards and drawers set under with space and plumbing for dishwasher. Complimentary wall mounted cabinets. Space for American style fridge/freezer. Pantry with full height wooden slatted shelving and consumer unit at high level. Contemporary style radiator. Ledged and braced door into: | |||
| UTILITY/CLOAK ROOM: | 1.81m x 1.96m (5'11" x 6'5") Windows to back and side. Low level WC. Laminate worktop along one wall. Space and plumbing for washing machine/tumble dryer. Quarry tiled flooring. | |||
| FIRST FLOOR LANDING: | Window to front. Airing cupboard with full height wooden slatted shelving. Roof access hatch. Loft part boarded and insulated with ladder access and power. Doors into the following: | |||
| FAMILY BATHROOM: | Frosted windows to front and side. A white suite comprising a low level WC, pedestal wash basin and panelled bath with Mira shower over and head on adjustable chrome rail. Extraction fan at high level. Tiling to all walls. | |||
| BEDROOM ONE: | 3.37m x 3.19m (11'1" x 10'6") Picture window to back elevation with townscape views. Integrated wardrobe with mirrored sliding door featuring hanging rail, shelving and ample storage. | |||
| BEDROOM TWO: | 3.20m (Max) x 4.20m (10'6" x 13'9") Picture window to back. Integrated wardrobe with hanging rail, shelving and ample storage. | |||
| BEDROOM THREE: | 3.08m x 2.22m (10'1" x 7'3") Window to front with views of adjoining countryside. Integrated wardrobe with hanging rail, shelving and storage. | |||
| OUTSIDE: | The property is accessed via a five bar wooden gate leading to a spacious driveway with parking for multiple vehicles and accessing: SINGLE DETACHED GARAGE:
Matching construction with a concrete base and up and over garage door to the front under a pitched tiled roof. Power and light. The extensive and well maintained rear garden is chiefly laid to lawn with a raised patio enjoying a sunny south facing aspect and pretty views of the adjoining countryside. Boundaries are wooden fenced complemented by well-stocked herbaceous borders interspaced with plants and trees. Set in the corner, a handy wooden garden store equipped with power and light.
| |||
| SERVICES: | Mains gas, electric, water and drainage. Council Tax Band F. EPC Rating E. | |||
| DIRECTIONS: | From Monmouth town, continue straight at the traffic lights. Take a left onto Dixton Close and continue to the end of the road where no. 44 can be found at the end of the cul-de-sac on the right-hand side. |

IMPORTANT NOTICE
Descriptions of the property are subjective and are used in good faith as an opinion and NOT as a statement of fact. Please make further specific enquires to ensure that our descriptions are likely to match any expectations you may have of the property. We have not tested any services, systems or appliances at this property. We strongly recommend that all the information we provide be verified by you on inspection, and by your Surveyor and Conveyancer.
























