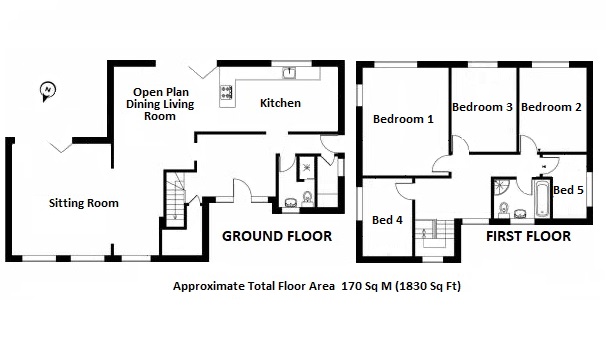
Detached Modern Family Home
Immaculately Presented
Five Bedrooms
Contemporary Open-Plan Layout
Extensive Enclosed Main Garden
Ample Parking
EPC Rating F
Council Tax Band G
Freehold
This immaculately presented 5 bed modern family home has been beautifully remodelled and extended to a very high standard offering contemporary open-plan living accommodation to the ground floor complemented by a wealth of quality fixtures and fittings throughout. Its enviable elevated aspect provides far reaching views of rolling Monmouthshire countryside. Extensive enclosed main garden and private driveway with parking for multiple vehicles to the front.
| | The property has a part painted, rendered and wooden cladded exterior with inset double glazed uPVC windows and doors set under a pitched tiled roof. Internal features include, low voltage downlighters, vertically boarded wooden doors, contemporary style radiators and a combination of carpeted and engineered oak flooring. A gas fired boiler provides domestic hot water and central heating to radiators throughout. | |||
| | The main entrance to the property is from the driveway and through part glazed door with matching side panels into: | |||
| ENTRANCE HALLWAY: | 3.18m x 4.47m (10'5" x 14'8") average Turning staircase with quarter landing and chrome handrail up to first floor landing. Under stairs storage cupboard. Doors and openings into the following: | |||
| OPEN PLAN KITCHEN/FAMILY ROOM/DINING ROOM: | 10.10m x 8.51m (33'2" x 27'11") "L-shaped" with windows to front and back elevations with garden and countryside views and bi-fold doors seamlessly accessing the sun terrace. A contemporary kitchen with "L-shaped" quartz worktops and Oak breakfast bar. Inset one and half bowl stainless steel sink and five ring induction hob with low level extraction. A range of white high gloss cupboards and drawers set under with integrated dishwasher, wine fridge and freezer. Complementary tall units along one wall housing fridge, oven and combination oven/microwave with warming drawer beneath. Wide opening into: | |||
| LIVING ROOM: | 5.03m x 4.46m (16'6" x 14'8") Two windows to front and bi-fold doors to back. | |||
| SHOWER ROOM: | Frosted window to front. A contemporary suite comprising a low level W.C, vanity unit with inset wash basin and walk-in shower enclosure with mixer valve and rain shower and separate handheld attachment. Chrome ladder style radiator. Feature tiling to all walls.
| |||
| UTILITY ROOM: | 1.01m x 2.43m (3'4" x 7'12") Window to side. Space and plumbing for washing machine/tumble dryer. | |||
| FIRST FLOOR LANDING: | A spacious first floor landing with picture window to front. Roof access hatch. Doors into the following:
| |||
| BEDROOM FOUR: | 2.49m x 3.65m (8'2" x 11'12") Window to side. | |||
| BEDROOM ONE: | 4.01m x 5.00m (13'2" x 16'5") A generously proportioned principal bedroom with windows to side and picture window to back enjoying panoramic views of surrounding Monmouthshire countryside. | |||
| BEDROOM TWO: | 3.88m x 3.07m (12'9" x 10'1") Picture window to back with countryside views. | |||
| BEDROOM THREE: | 3.85m x 3.06m (12'8" x 10'0") Picture window to back with countryside views. | |||
| FAMILY BATHROOM: | Frosted window to front. A contemporary suite comprising a low level WC, pedestal wash basin, bath with Monoblock tap and corner shower enclosure with mixer valve and shower head on adjustable chrome rail. Feature tiling at dado height.
| |||
| BEDROOM FIVE/DRESSING ROOM: | 3.15m x 1.42m (10'4" x 4'8") average Window to side. | |||
| OUTSIDE: | Set back from Lower Prospect Road is the front garden with a private tarmacadam driveway and parking for multiple vehicles, bordered by complementary well-maintained shaped lawns. A paved pathway wraps around the perimeter of the property leading to the extensive main garden. A paved sun terrace seamlessly adjoins the kitchen and living rooms creating an ideal space for alfresco dining and entertaining, capitalising on the outstanding countryside views. The extensive garden is chiefly laid to lawn and gently sloping, enclosed on all sides with wooden fencing.
| |||
| SERVICES: | Mains gas, electric, water and drainage. Council Tax Band G. EPC Rating F.
| |||
| DIRECTIONS: | From our office, at the traffic lights, take the first left onto Monk Street. Take the next left onto Osbaston Road and continue for approximately half a mile going past the primary school. Turn right signposted Chaucer Way and continue up the hill for a short distance and then take a left onto lower Prospect Road. Tarn can be found towards the end of the road on the left-hand side.
| |||
| | | |||
| | |

IMPORTANT NOTICE
Descriptions of the property are subjective and are used in good faith as an opinion and NOT as a statement of fact. Please make further specific enquires to ensure that our descriptions are likely to match any expectations you may have of the property. We have not tested any services, systems or appliances at this property. We strongly recommend that all the information we provide be verified by you on inspection, and by your Surveyor and Conveyancer.
























