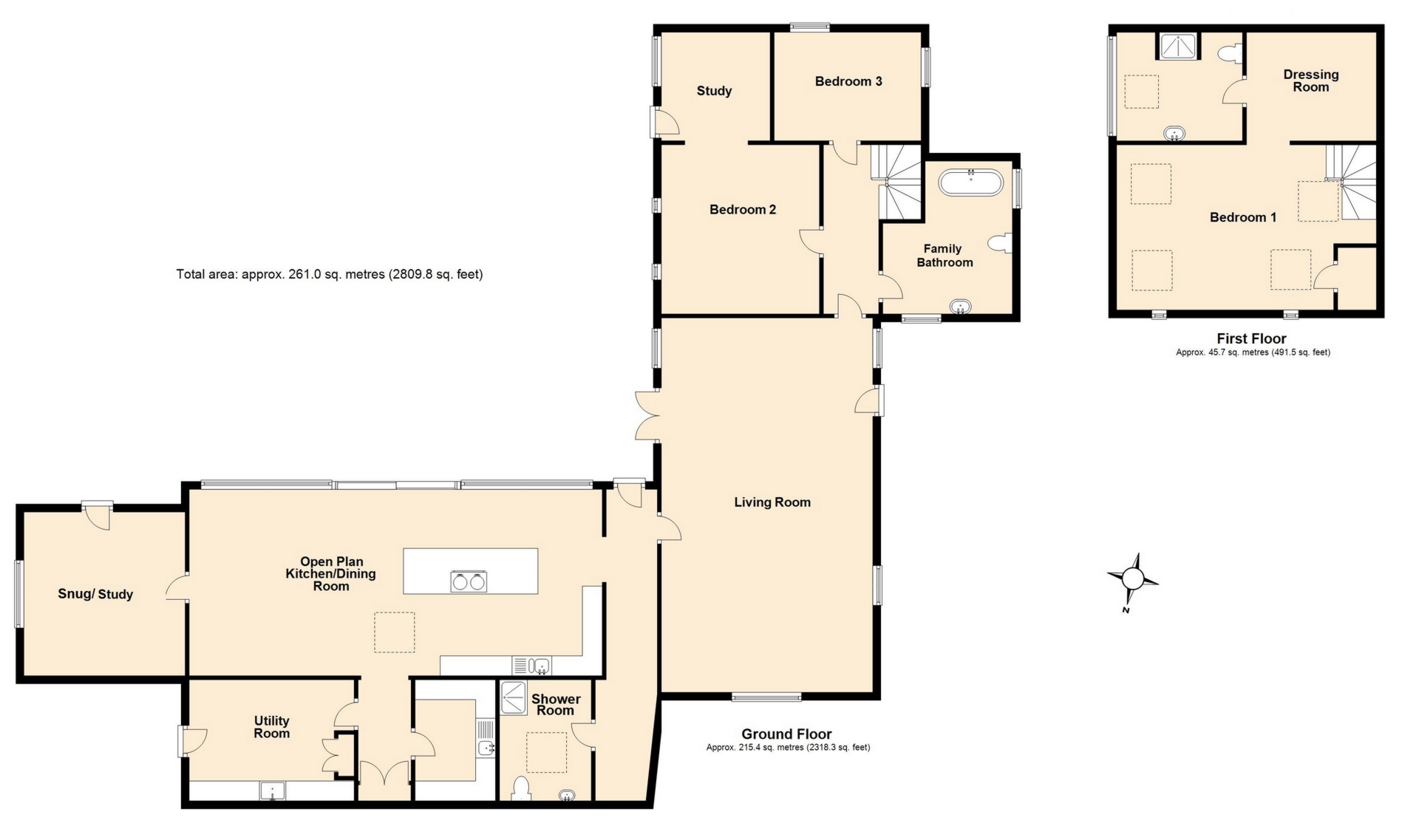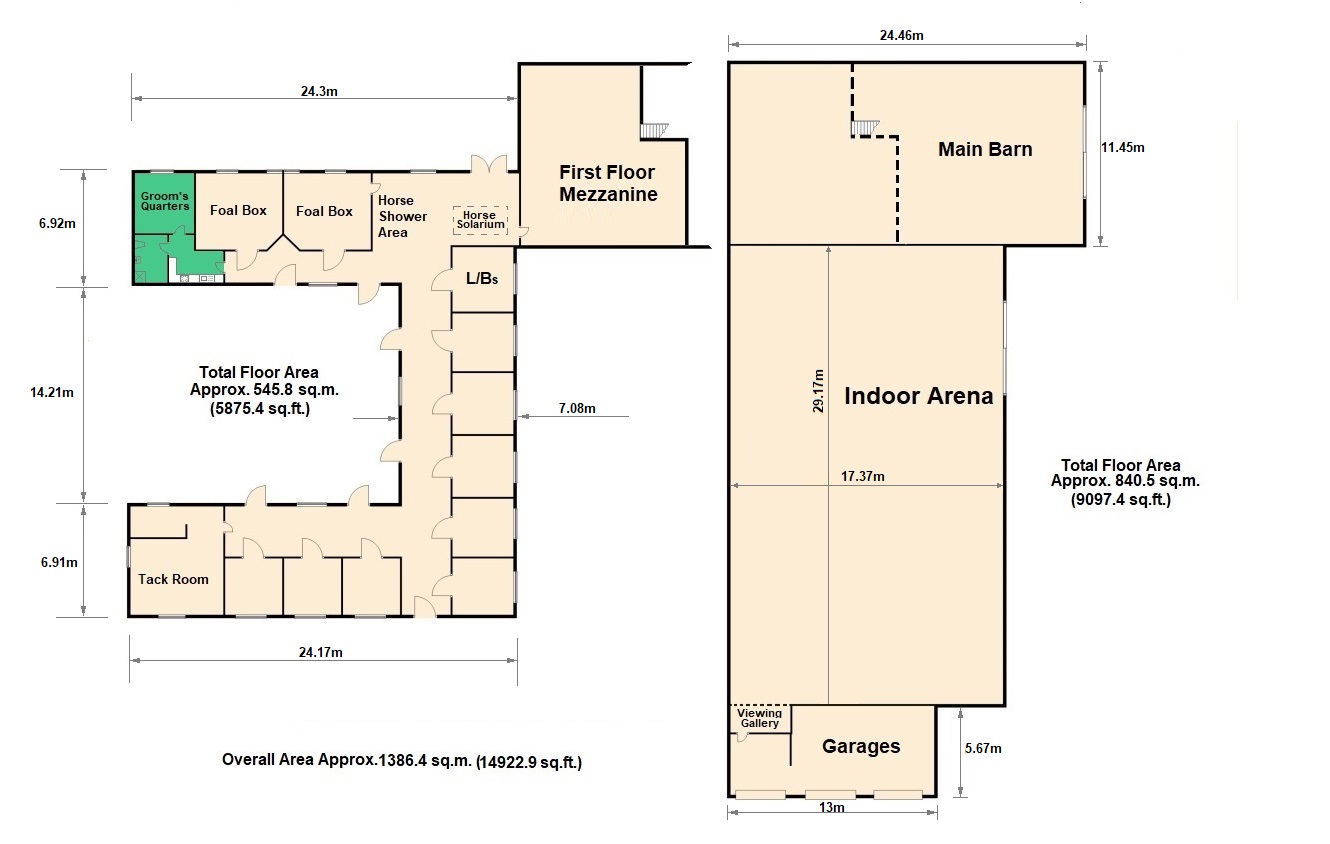
Sold STC Llangovan, Monmouth, NP25 £1,400,000
Beautiful Three Bedroom Barn Conversion
Specialist Equestrian Complex
Located in 17 Acres Of Grounds West of Monmouth
Indoor and Outdoor Riding Schools
Stabling for 11 Horses
Large Equiptment and Hay Barn
Panoramic Countryside Views
EPC Rating D
Freehold
A unique opportunity to acquire a beautiful barn conversion and specialist equestrian complex set in almost 17 acres, west of Monmouth. Featuring outdoor and indoor riding schools, stabling for 11 horses including 2 large foaling boxes, 1 bed groom's quarters, a large equipment and hay barn with extensive concrete hard-standings. The owners have created an exceptional living space having 3 bedrooms & 3 reception rooms that take full advantage of the panoramic views from this elevated, rural location.
| | Originally built in the early 18th century as two barns, the property has been lovingly converted and extended by the current owners to retain its wealth of original features. Traditionally constructed in stone, featuring huge, sliding picture doors, arrow slits and wooden framed glazed windows with internal oak frames and stone sills all set under pitched slate roofs. Internal features include exposed beams, trusses and stonework, low voltage downlighters, bespoke oak ledged and braced doors with finger latches, a feature fireplace and a combination of oak boarded, travertine and slate flooring. An oil fired boiler provides hot water and underfloor heating to the ground floor and all bedrooms. | |||
| OPEN PLAN KITCHEN/DINING ROOM: | 4.66m x 10.37m (15'3" x 34'0") Sky light to back and a bank of outstanding Grand Design inspired sliding doors to the front enjoying panoramic countryside views with access to the front sun terrace, ideal for alfresco dining and entertaining. Set in the beautiful central island, is an oil fired 4 oven Aga. A Quails farmhouse style kitchen with L-shaped, "Green Butterfly" Granite worktops and uprights with inset Belfast double sink. Oak panelled cupboards and drawers set under with space for dishwasher. Space for American style fridge/freezer. Matching wall cabinets and display shelving. | |||
| LARDER CUPBOARD: | 1.95m x 1.36m (6'5" x 4'6") "U-shaped" hand built slate worktop with inset stainless steel sink. A range of fitted shelves to all walls with ample storage. Power and light. | |||
| STUDY/SNUG: | 4.03m x 3.63m (13'3" x 11'11") Vaulted ceiling with dual aspect windows and door to front out to garden. Bespoke fitted shelving along one wall. Fibre WIFI and stable and security camera monitoring system. | |||
| UTILITY ROOM: | 4.45m x 3.16m (14'7" x 10'4") Part glazed external door to side. Green Butterfly granite worktop along one wall with inset Belfast Sink. Oak panelled cupboards set under with space and plumbing for washing machine/tumble dryer. Cupboard housing mains pressured hot water cylinder. | |||
| INNER LOBBY: | Original studded oak door to front accessing garden and ceiling light. A pair of doors into integrated storage cupboard housing underfloor heating ports and consumer unit at high level. Door into: | |||
| SHOWER ROOM: | 3.12m x 2.20m (10'3" x 7'3") Skylight to back. Suite comprising a low level WC, vanity unit with granite top, floating wash basin and double width shower enclosure with seat, mixer valve and rain shower head. Ladder style radiator. Extraction fan at high level. | |||
| LIVING ROOM: | 9.34m x 5.30m (30'8" x 17'5") An impressively spacious principal reception room with high ceiling with original feature elm "cruck" truss. Two internal arrow slit windows and dual aspect windows to side elevations. French doors accessing courtyard garden and front paved sun terrace. A range of bespoke fitted bookshelves along one wall. Wood burner with architecturally designed curved chimney feature. In floor plugs. Opening into: | |||
| INNER HALLWAY: | Oak turning staircase with wrought iron handrail up to principal bedroom suite. Doors into the following: | |||
| FAMILY BATHROOM: | 3.07m x 3.86m (10'1" x 12'8") Window to side. A contemporary suite comprising a low level WC, vanity unit with granite top and floating wash basin and free standing oval bath with central mixer tap. Ladder style radiator. Travertine tiling to floor and all walls. | |||
| BEROOM THREE: | 2.77m x 3.67m (9'1" x 12'0") Dual aspect windows to front and side. | |||
| BEDROOM TWO/STUDY: | 3.42m x 7.58m Max (11'3" x 24'10") Arrow slit windows to side and part glazed doors with matching side panel out to front garden. Bespoke fitted shelving along one wall. | |||
| | From inner hallway up oak turning staircase with feature curved panel into: | |||
| PRINCIPAL BEDROOM SUITE: | | |||
| BEDROOM ONE: | 4.35m x 5.42m (14'3" x 17'9") A vaulted ceiling with internal arrow slit windows and four skylights each with shutters. Under eaves storage. Steps down to: | |||
| DRESSING ROOM: | 2.87m x 3.03m (9'5" x 9'11") A range of fitted storage units, drawers, shelving and clothing rails along three walls. Door into: | |||
| EN-SUITE SHOWER ROOM: | 3.08m x 2.69m (10'1" x 8'10") Vaulted ceiling with skylight and picture windows to side enjoying far reaching countryside views. A contemporary suite comprising a low level WC, vanity unit with granite top and floating wash basin, handmade shower enclosure with mixer valve, rain shower head and separate handheld attachment. Ladder style radiator. Travertine tiling to floor and walls. | |||
| OUTSIDE: | From the main entrance, an electronically operated gate gives access to the owner's barn conversion and: | |||
| THREE BAY CAR PORT: | 5.63m x 13.50m (18'6" x 44'3") A portal steel framed building with concrete base and pitched corrugated roof. Power and light. | |||
| INDOOR RIDING SCHOOL: | 29.14m x 17.36m (95'7" x 56'11") A portal steel frame with a pitched, corrugated and a combination of coated steel and concrete block walls. A concrete base with an "Martin Collins" riding surface and viewing gallery. | |||
| LARGE HAY AND MACHINERY BARN: | 11.61m x 22.44m (38'1" x 73'7") Portal steel framed with a pitched corrugated roof and a combination of coated steel cladding and concrete block walls. Split into two sections comprising a generously sized workshop and hard standing with ample space for farming machinery. Steps lead up to a mezzanine floor used for hay and tack storage. | |||
| EXTENSIVE DETACHED STABLE BLOCK: | Single storey and "U-shaped" with a cavity wall construction with a concrete base and a combination of natural stone and painted rendered panels with wooden windows and doors set under pitched tiled roofs. Comprising; a large tack room, nine rubber lined loose boxes with rubber flooring, two large Bradmore foaling boxes (fitted with CCTV), horse solarium and a hot and cold horse shower. Door into: | |||
| GROOM'S QUARTERS: | Accommodation enjoying a kitchen, bedroom and bathroom. NB There is a restricted occupancy planning covenant. | |||
| GARDENS: | These are set around the barn conversion and mainly laid to grass interspaced with shrubs and trees. Set to the side is an elevated paved terrace with a tree lined fishpond. In front of the kitchen/dining area is a terrace taking full advantage of the outstanding, far-reaching views.
| |||
| LAND: | Consisting of approximately 15 acres of grounds, featuring 12 fenced paddocks fed with mains water and accessed by interconnecting gravelled driveways. | |||
| SERVICES: | Mains electric and water. Oil fired central heating system and private drainage. Fibre Broadband up to 100mps. Council Tax Band I. EPC Rating D. | |||
| DIRECTIONS: | From Monmouth, take the B423 towards Raglan and Mitchel Troy, go past the turning to Common Road on the left and continue for 0.5 miles turning left on the slip road towards Dingestow. Follow the road for 1 mile passing the turning on the right for Dingestow and take the next left sign posted "Pen-Y-Clawdd." Follow the road for approximately 1.2 miles going past St Martins church on your right and then turn a half left. Continue straight on the road for a further 1 mile and take the next left. After a short distance there is a left hand bend and the entrance to the farm is the first on your left. What three words //alternate.diner.daylight. |


IMPORTANT NOTICE
Descriptions of the property are subjective and are used in good faith as an opinion and NOT as a statement of fact. Please make further specific enquires to ensure that our descriptions are likely to match any expectations you may have of the property. We have not tested any services, systems or appliances at this property. We strongly recommend that all the information we provide be verified by you on inspection, and by your Surveyor and Conveyancer.
























































