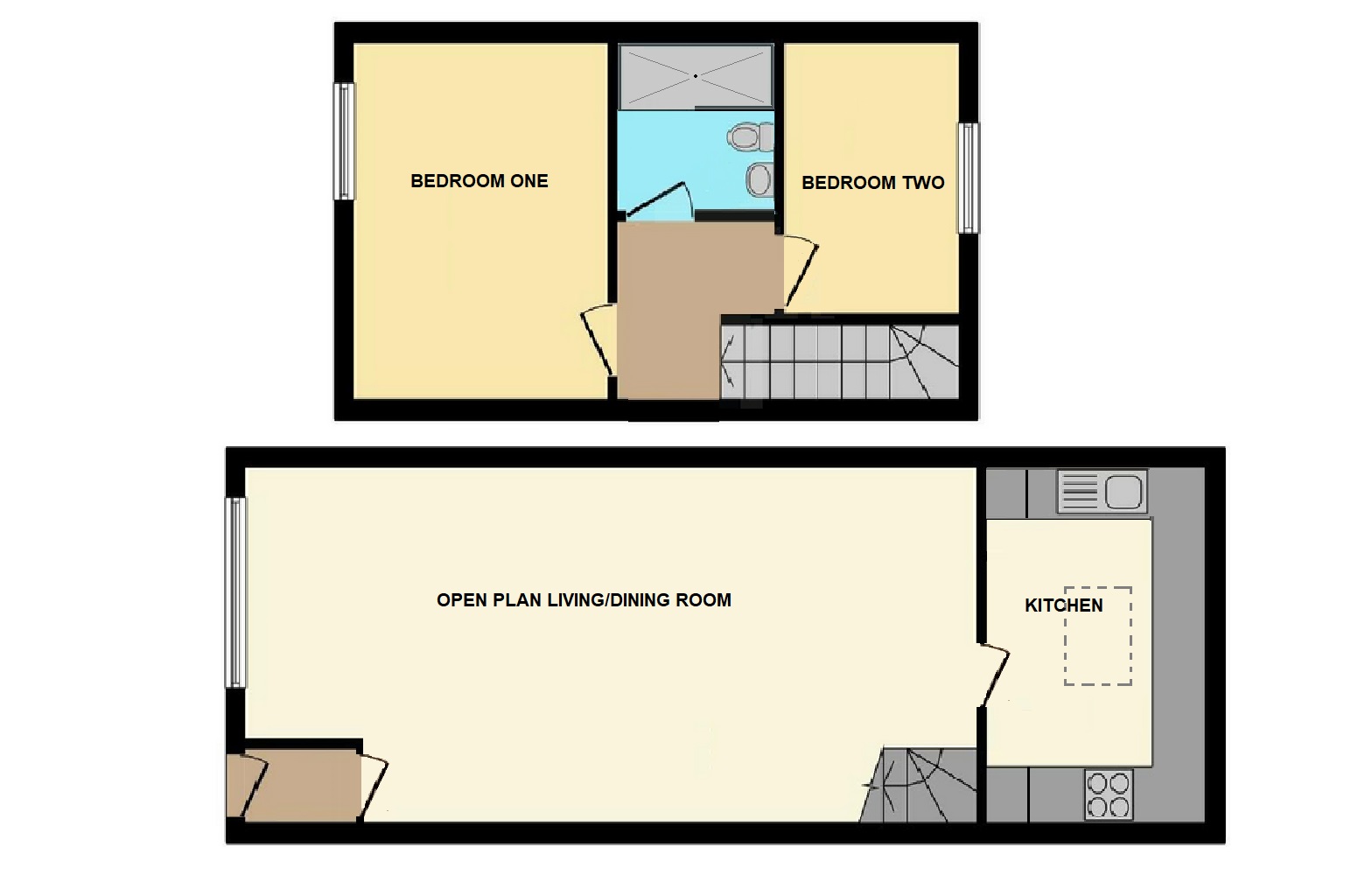
2 Bedrooms Semidetached Cottage
Beautifully Presented
In the Heart of Town
Open Plan Living Accommodation
Enclosed Courtyard Garden
Permit Parking Available
No Onward Chain
EPC Rating D
Freehold
Set In the heart of town behind Monnow Street, is this beautifully presented 2 bedroom cottage. Enjoying light and spacious open-plan living accommodation to the ground floor with quality fixtures and fittings throughout. Enclosed courtyard garden. Permit parking available. No onward chain.
| | End of terrace and traditionally constructed with inset double glazed uPVC doors and Georgian pane windows set under a pitched tiled roof. Internal features include low voltage downlighters, moulded skirting boards and architraves, wooden panelled doors and a combination of vinyl and carpeted flooring. A gas fired boiler provides domestic hot water and heating to radiators throughout. | |||
| | The property is accessed from the front courtyard garden through a part glazed door into: | |||
| ENTRANCE PORCH: | 0.91m x 1.59m (2'12" x 5'3") Consumer unit at high level. Door into: | |||
| OPEN PLAN LIVING/DINING ROOM: | 3.86m x 6.99m (12'8" x 22'11") A generously proportioned principal reception room with window to front elevation enjoying view of the courtyard garden. Staircase with ranch style balustrading and square newel posts up to first floor landing. Door into: | |||
| KITCHEN: | 2.47m x 3.43m (8'1" x 11'3") Vaulted ceiling with skylight to back. "U-shaped" laminate worktops with tiled splashbacks, inset one and half bowl sink and four ring electric hob with concealed circulating fan over. A range of wooden panelled cupboards and drawers set under with integrated fridge, freezer and space and plumbing for washing machine. Complementary wall mounted cabinets and tall unit housing oven and grill. | |||
| FIRST FLOOR LANDING: | Roof access hatch. Doors into the following:
| |||
| BEDROOM ONE: | 2.22m x 3.80m (7'3" x 12'6") Window to front. | |||
| SHOWER ROOM: | A white contemporary suite comprising a low level WC, pedestal wash basin and tiled walk in shower enclosure with mixer valve, rain shower head and separate handheld attachment. Extraction fan at high level.
| |||
| BEDROOM TWO: | 2.95m x 1.80m (9'8" x 5'11") Vaulted ceiling with window to back enjoying townscape views. Integrated wardrobe with hanging rail and storage. Cloaks cupboards housing gas boiler. | |||
| COURTYARD GARDEN: | The garden is to the front of the property and has a paved sun terrace complemented by herbaceous borders and raised flower beds.
| |||
| SERVICES: | Mains gas, electric, water and drainage. Council Tax Band tbc. EPC Rating D.
| |||
| DIRECTIONS: | From our offices in Agincourt Square proceed down Monnow Street. The alleyway leading into Howell Place and the Waitrose car park can be located on the left hand side just after the pedestrian crossing. No 1 is the first cottage on the left.
|

IMPORTANT NOTICE
Descriptions of the property are subjective and are used in good faith as an opinion and NOT as a statement of fact. Please make further specific enquires to ensure that our descriptions are likely to match any expectations you may have of the property. We have not tested any services, systems or appliances at this property. We strongly recommend that all the information we provide be verified by you on inspection, and by your Surveyor and Conveyancer.




















