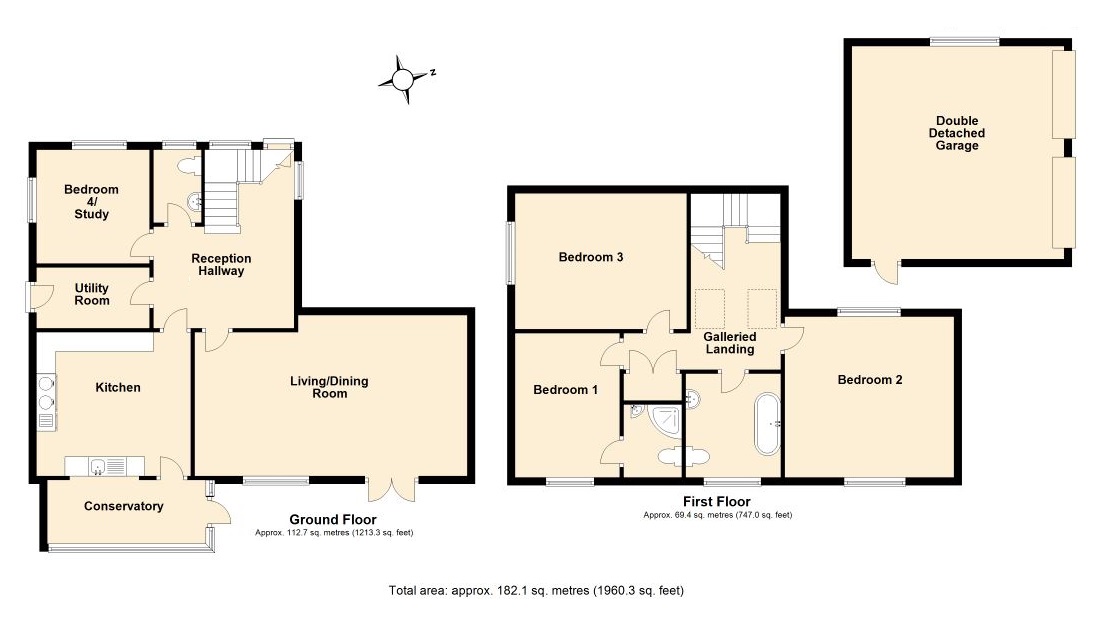
For Sale Ganarew, Monmouth, Monmouth, NP25 Offers in excess of £525,000
4 Bedrooms Detached Character Property
Wrap Around Garden
Detached Garage
Lovely Views
Quiet Location
EPC Rating D
Council Tax Band D
Freehold
Set in an idyllic, quiet, rural location near the popular village of Whitchurch just north of Monmouth, this detached 4-bed character 1800's cottage enjoys outstanding countryside views. Tastefully modernised and extended to retain its original charm and character, it has an attractive, bright and airy layout with an impressive galleried landing. Mature and extensive wrap around gardens and a detached double garage.
| | Traditionally constructed with a painted rendered exterior with inset double glazed windows and doors set under a pitched tiled roof. Internal features include original exposed beams, a combination of ceramic tiled and wooden flooring, panelled doors and moulded skirtings and architraves. Oil central heating system supplying domestic hot water and heating to radiators throughout. | |||
| | Access to the property is via a wooden part glazed door into: | |||
| RECEPTION HALLWAY: | Wooden staircase with cupboard under with turned newels leading up to First Floor galleried landing with feature arched window. Doors into the following:
| |||
| LIVING/DINING ROOM: | 3.73m x 7.06m (12'3" x 23'2") Window to front with far reaching countryside views and French doors out to sun terrace. Tiled fireplace with inset "Aga" wood burner on slate hearth with decorative wooden surround. | |||
| CLOAKROOM: | Frosted window to back. Low level W.C, wall mounted wash basin and ceramic tiled splash back. | |||
| BEDROOM 4/STUDY: | 2.64m x 2.94m (8'8" x 9'8") Window to side and front. | |||
| UTILITY ROOM: | 1.58m x 2.85m (5'2" x 9'4") Window and part glazed external door to side accessing the garden. Solid wood worktop along one wall with coloured tiled splashback, inset Belfast style sink with mixer tap, tiled floor and wall mounted units with space and plumbing for washing machine/tumble dryer. Consumer unit at high level. | |||
| KITCHEN: | 3.69m x 3.74m (12'1" x 12'3") Opening overlooking the garden room. Granite finish worktops along three walls with inset one and half bowl sink and mixer tap, bespoke cupboards and drawers set under and matching wall units. Recess with "Rayburn" two oven cooking range with one hot plate (also supplying domestic heating) ceramic tiled splashback surround. Space for fridge/freezer and dishwasher. Part glazed door into: | |||
| SUN ROOM: | 1.75m x 4.12m (5'9" x 13'6") Lean to with tiled roof, glazed to two sides with part glazed external door accessing sun terrace and back garden with uninterrupted countryside views. | |||
| | From Reception Hallway up stairs via quarter landing to: | |||
| FIRST FLOOR GALLERIED LANDING: | Two Velux skylights. Airing cupboard with shelving and housing cold water cylinder. Doors into:
| |||
| BEDROOM 2: | 3.73m x 4.17m (12'3" x 13'8") Windows to back and front with uninterrupted countryside views. | |||
| FAMILY BATHROOM: | Window to front. High level W.C, wall mounted wash basin. Freestanding bath with mixer tap and shower head above on chrome rail. Ladder style radiator. Roof access trap. | |||
| BEDROOM 3: | 3.99m x 3.25m (13'1" x 10'8") Window to side. | |||
| BEROOM 1: | 2.75m x 3.75m (9'0" x 12'4") Window to front enjoying views over the rolling countryside. Door with stained glass window into | |||
| EN-SUITE: | Fully tiled corner shower enclosure, power shower with mixer valve and chrome rain shower head, high level W.C, and wall mounted wash basin. Extraction fan. | |||
| OUTSIDE: | The property is approached via a quiet winding lane leading to DOUBLE DETACHED GARAGE: Wooden construction with concrete base and pitched tiled roof. Two garage doors to front and secondary latched wooden door to side. Power and light. The wrap around garden is enclosed on all sides with a combination of fenced and hedged boundaries. A paved path leads around the perimeter of the property with an array of raised flower beds, shrubs and trees. To the back there is an extensive established lawned area with sun terrace, capitalising on the uninterrupted countryside views. The oil tank is located to the side of the property. | |||
| SERVICES: | Mains water and electric. Private drainage and oil-fired central heating system. Tax band D and EPC rating D. | |||
| DIRECTIONS: | From Monmouth take the A40 towards Ross-on-Wye. After approximately 2.2 miles take the left turning signposted Ganarew and then turn immediately right signposted Lewstone. Follow this road for 0.5 miles and turn left at the sign Peacelands. Go over three cattle grids and Great Hillshone Cottage is the first property on the left. |

IMPORTANT NOTICE
Descriptions of the property are subjective and are used in good faith as an opinion and NOT as a statement of fact. Please make further specific enquires to ensure that our descriptions are likely to match any expectations you may have of the property. We have not tested any services, systems or appliances at this property. We strongly recommend that all the information we provide be verified by you on inspection, and by your Surveyor and Conveyancer.
























