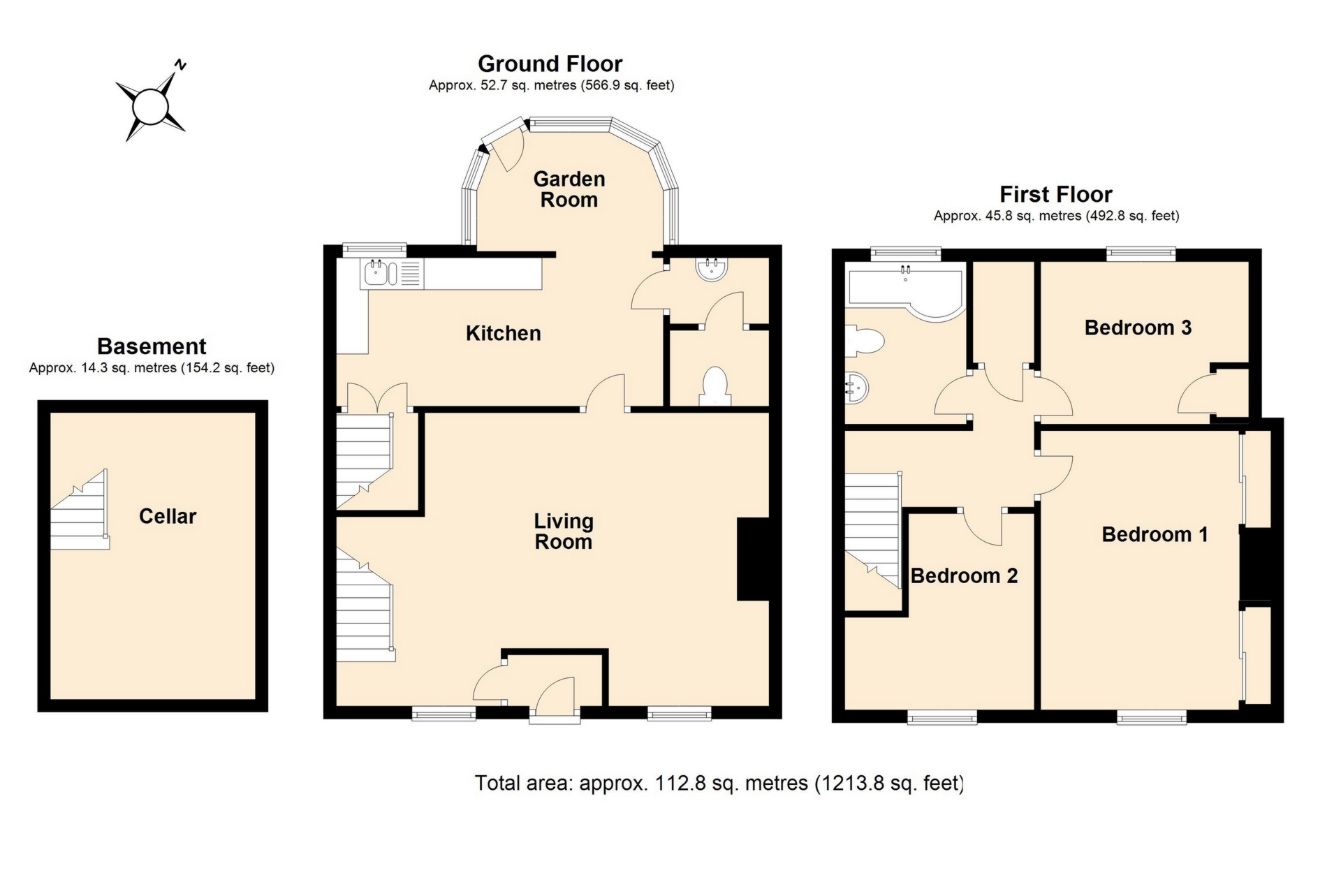
3 Bedroom Town House
2 Reception Rooms
2 Bathrooms
Enclosed Courtyard
Permit Parking Available
No Onward Chain
Cellar
EPC Rating D
Council Tax Band E
Freehold
This very pretty, 3 bed, mid terrace town house is set at the top of town, a short flat walk into the centre. Attractive bright and characteristic accommodation over 2 floors (+ a cellar) with a wealth of features throughout. Conservatory and attractive, enclosed low maintenance, walled, courtyard garden. On street permit parking available. No onward chain.
| | Traditionally constructed with a painted rendered exterior and mainly inset uPVC double glazed windows and doors set under a pitched tiled roof. Internal features include a stone inglenook fireplace, exposed beams and brickwork and wooden part glazed doors. A mains gas boiler provides domestic hot water and heating to radiators throughout. | |||
| | The main entrance to the property is from the Highstreet and through a composite door with viewing panel into: | |||
| ENTRANCE HALLWAY: | Glazed to three sides with door into:
| |||
| LIVING ROOM: | 6.76m (Max) x 4.58m (Max) (22'2" x 15'0") Two windows to the front elevation with townscape views. Ranch style staircase with wooden handrail up to first floor landing. Feature exposed stone inglenook fireplace with matching hearth. Door into: | |||
| KITCHEN: | 5.08m x 2.25m (16'8" x 7'5") Window to back elevation with views of the courtyard garden. Laminate work surface along two walls with a tiled splash black surround, inset one and half bowl stainless steel sink and four ring gas hob with extraction hood over. A range of wooden cupboards and drawers set under with space for fridge and plumbing for washing machine/tumble dryer. Complimentary wall mounted cabinets with display shelving and tall unit housing oven/grill. Opening into: | |||
| GARDEN ROOM: | 2.00m (Max) x 2.90m (6'7" x 9'6") Glazed to all sides with views of the rear courtyard garden and townscape. External door to side. | |||
| CLOAK ROOM: | Low level W.C and wall mounted wash basin with mixer taps. Wall mounted Worcester gas boiler.
| |||
| | From Kitchen, a pair of part of glazed wooden doors down to: | |||
| CELLAR: | Restricted head height. Exposed stone walls and concrete flooring. Power and light.
| |||
| | From living room upstairs to: | |||
| FIRST FLOOR LANDING: | An "L-shaped" central landing area. Storage cupboard with wooden slatted shelving and hanging rail: Doors into the following:
| |||
| BEDROOM TWO: | 3.72m x 1.93m extending to 2.99m (12'2" x 6'4" extending to 9'10") An "L-shaped" room with window to front elevation and townscape views. Roof access hatch. | |||
| BEDROOM ONE: | 5.15m x 3.04m (16'11" x 9'12") Window to front elevation with townscape views. Two integrated wardrobes with mirrored fronts, hanging rails, shelving and ample storage. | |||
| FAMILY BATHROOM: | Frosted window to back elevation. White suite comprising a low-level W.C, pedestal wash basin and "P" shaped bath with shower head over on adjustable chrome rail. Extraction fan at high level.
| |||
| BEDROOM THREE: | 2.98m (Max) x 2.44m (Max) (9'9" x 8'0") Window to back elevation with views of the courtyard garden and townscape. Airing cupboard with storage and wooden slatted shelving. | |||
| OUTSIDE: | The rear courtyard garden is adjacent to the conservatory and ideal for alfresco dining. Well stocked borders with interspaced flowers, shrubs and trees. Boundaries are a combination of stone walls and wooden fencing. Gate to back entrance and communal footpath out to Glendower car park entrance.
| |||
| SERVICES: | Mains gas, electric, water and drainage. Council tax band E. EPC rating D.
| |||
| DIRECTIONS: | Walking from our office, turn right and carry-on up Church Street. At the end of Church Street turn right onto St Mary's Street, follow that road down to the end and turn right onto Almshouse Street. The property can be found towards the end of the street on the righthand side. |

IMPORTANT NOTICE
Descriptions of the property are subjective and are used in good faith as an opinion and NOT as a statement of fact. Please make further specific enquires to ensure that our descriptions are likely to match any expectations you may have of the property. We have not tested any services, systems or appliances at this property. We strongly recommend that all the information we provide be verified by you on inspection, and by your Surveyor and Conveyancer.


















