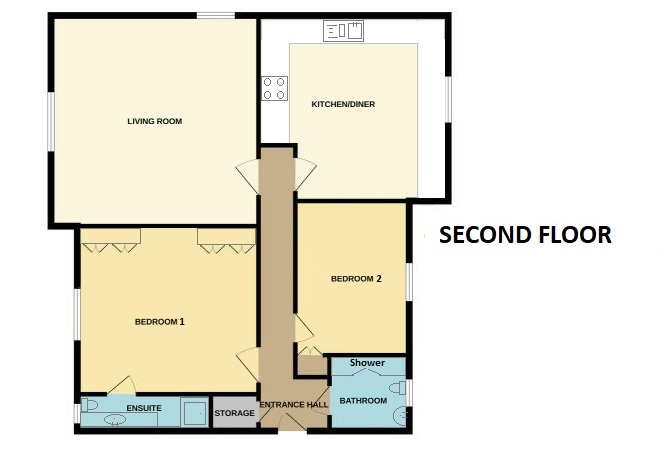
Second Floor 2 Bedrooms Apartment
Immaculately Presented
Security Intercom System
Allocated and Visitors Parking
Flat Walk into Town
EPC Rating C
Council Tax Band E
Leasehold
This luxury 2nd floor apartment is idyllically located, a short flat walk into town with the benefit of a lift. Having all the benefits of a modern construction and an attractive layout with bright and airy accommodation throughout and lovely views of the Kymin. Beautifully presented communal hallways and landings and security intercom system. Allocated and visitors parking.
| | Located on the second floor this, is one of just six apartments set over three floors. Traditional modern construction with external feature stone and rendered exterior with inset wooden double-glazed roll sash windows under a pitched slate roof. Moulded internal doors and ceiling coving. Gas fired central heating with radiators throughout. | |||
| MAIN ENTRANCE: | Approached from the car park via a hardwood front door with door entry system. Lift to all floors and winding staircases to all floors.
| |||
| | From the Second Floor Landing a wooden panelled front door leads into: | |||
| "L" SHAPED HALLWAY: | Shelved Cloaks Cupboard. Roof access trap. Telephone intercom system. Doors lead into following;
| |||
| FAMILY BATH/WETROOM: | Frosted window to back. White suite comprising; fully tiled walk-in shower with doors. Mixer valve with head on adjustable rail. Low level WC, wall mounted pedestal & basin with mirror above. Shaver point, electric towel rail and extractor fan.
| |||
| MASTER BEDROOM: | 3.82m x 3.61m (12'6" x 11'10") Window to front with far reaching countryside views over the town. Protruding fitted wardrobes along one wall. Door into: | |||
| EN-SUITE SHOWER ROOM: | Frosted window to side. White suite comprising tiled shower unit with pivot door and mixer valve with head on adjustable rail. Low level WC, vanity basin with mixer tap set into fitted units with cupboards and drawers under. Tiling to floor and up to dado level with feature border tile. Electric towel rail and extractor fan.
| |||
| BEDROOM 2/STUDY: | 3.90m x 3.00m (12'10" x 9'10") Window to back. Recessed built-in double wardrobe with hanging rail and shelf. | |||
| SITTING ROOM: | 4.25m x 4.74m (13'11" x 15'7") Windows to side and front with attractive countryside and Kymin views. | |||
| KITCHEN/BREAKFAST ROOM: | 3.83m x 3.94m (12'7" x 12'11") 'L' shaped worktops with coloured tiled splashbacks, inset 1 ¼ bowl stainless steel sink unit, mixer tap, stainless steel gas hob with electric oven under and matching extractor hood over. Cupboards and drawers set under with integrated fridge, freezer, dishwasher and washer/dryer. Matching wall units one of which houses the wall mounted Worcester Glow Worm gas fired domestic hot water and central heating boiler. | |||
| OUTSIDE: | Vehicular access to the entrance of the property is gained via Agincourt Street, with footways through Beaufort Arms Court and Glendower Car Park. There is an allocated parking space and a visitor's space. The communal area has an outside enclosed bin store for the apartments.
| |||
| SERVICES: | Mains water, drainage, gas & electricity. Gas fired central heating. Council Tax Band E. EPC Rating C.
| |||
| MANAGEMENT COMMITTEE: | A share of the Freehold is owned by each of the 6 residents.
| |||
| LEASE: | 999 years from JUNE 2004 | |||
| TERMS: | Occupants must be over 55 and there is a "no new pets" restriction. | |||
| SERVICE CHARGE: | Is paid every 6 months and is currently £2000.00 a year. | |||
| DIRECTIONS: | Walking from our office in Agincourt Square proceed past the Punch House onto the cobbled square and through the Beaufort Arms Court. Continue across the parking area towards the building which will be seen. If driving, turn left in Agincourt Square onto Agincourt Road and immediately left into the entrance and ahead to the parking area in front of the Beaufort Mews.
|

IMPORTANT NOTICE
Descriptions of the property are subjective and are used in good faith as an opinion and NOT as a statement of fact. Please make further specific enquires to ensure that our descriptions are likely to match any expectations you may have of the property. We have not tested any services, systems or appliances at this property. We strongly recommend that all the information we provide be verified by you on inspection, and by your Surveyor and Conveyancer.


















